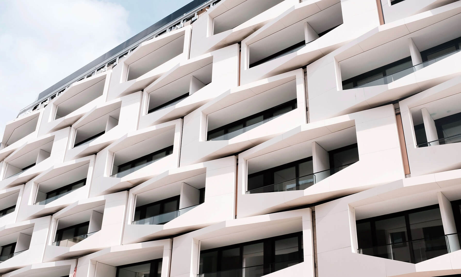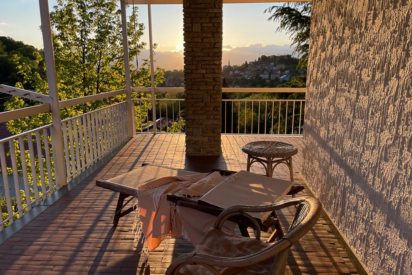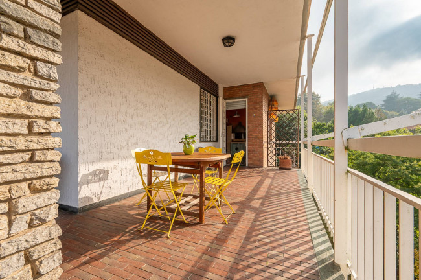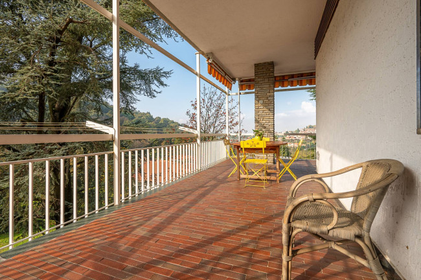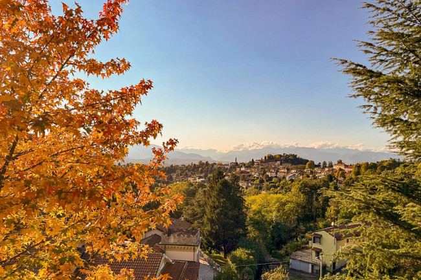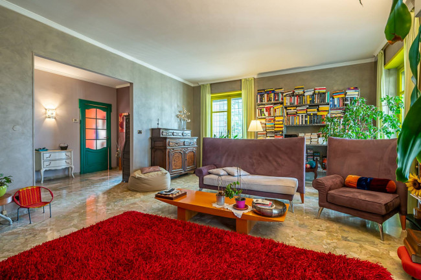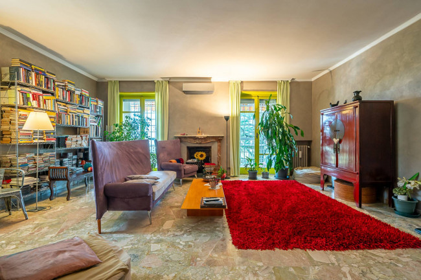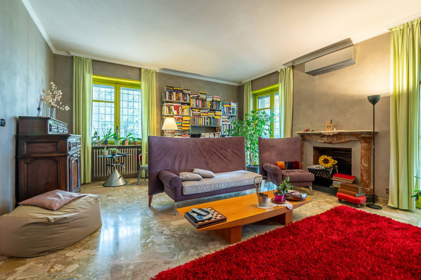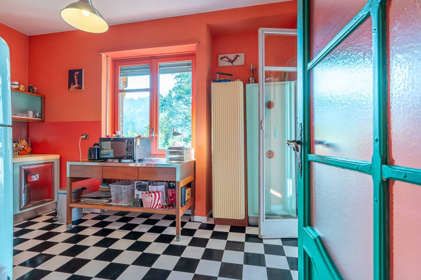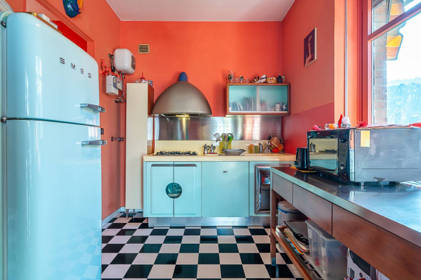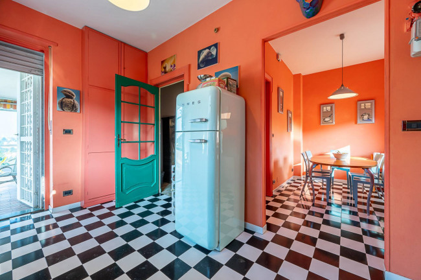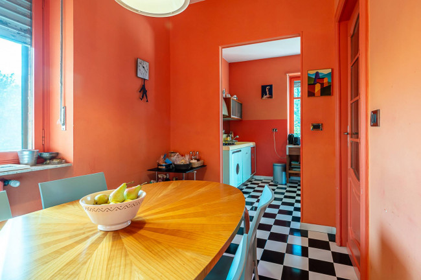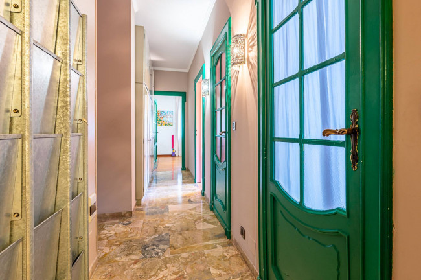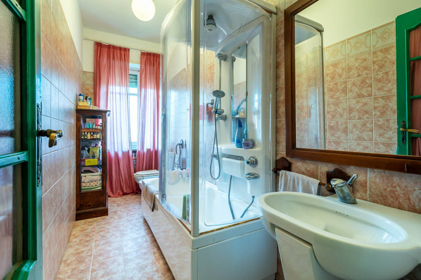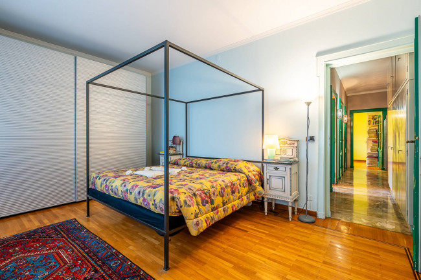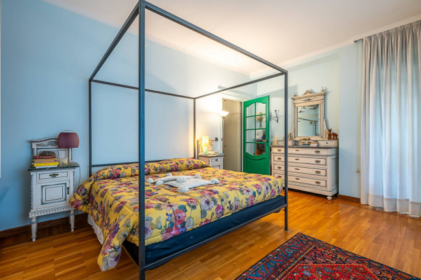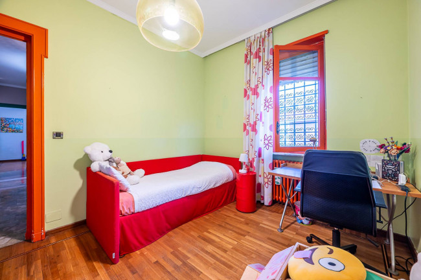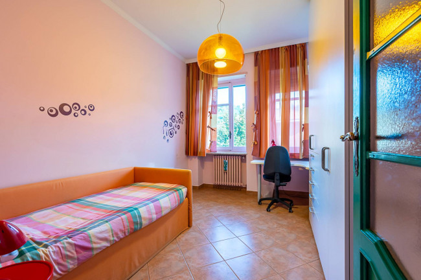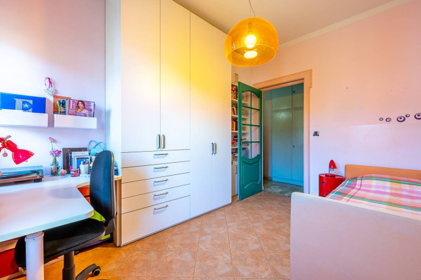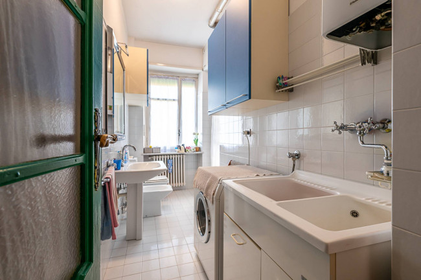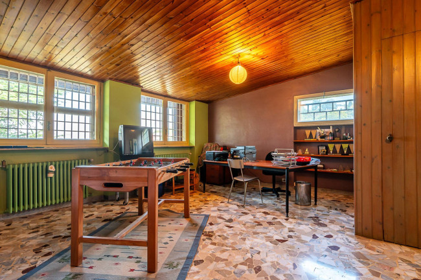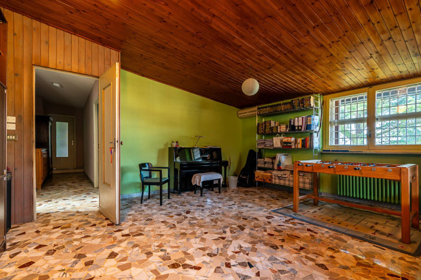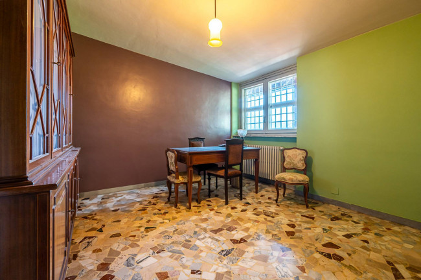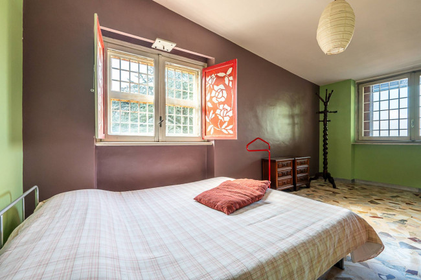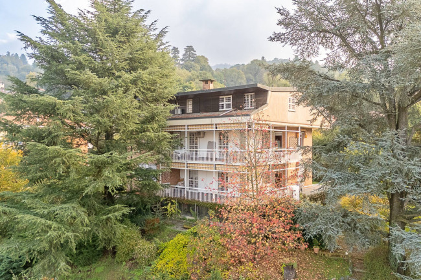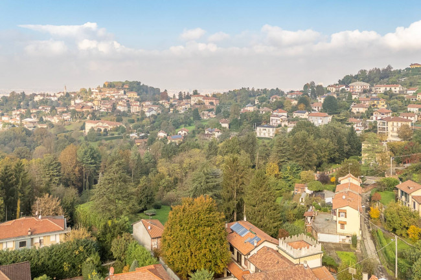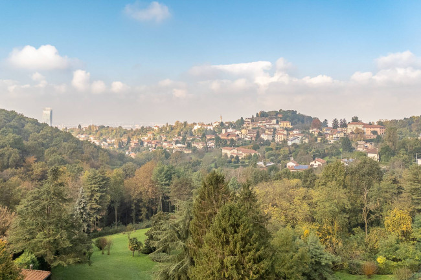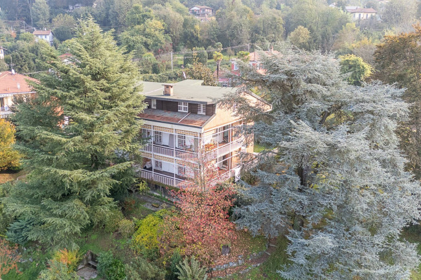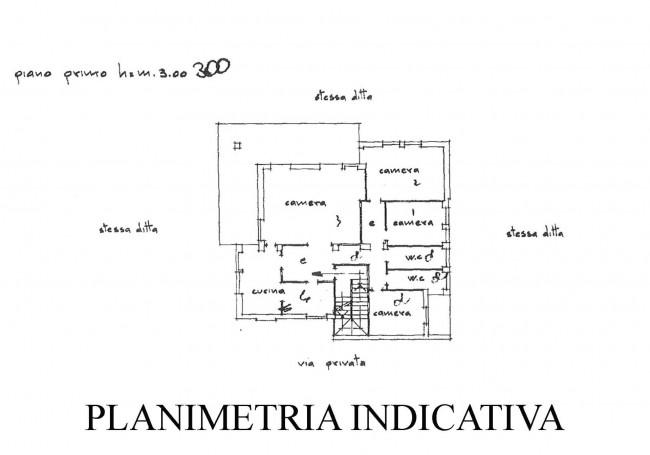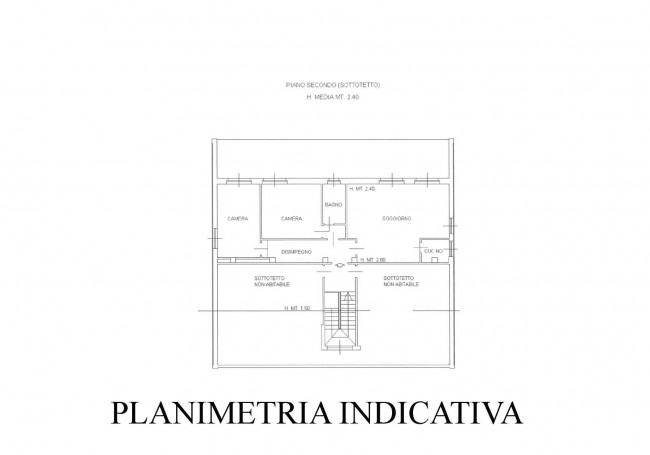for Sale to Torino
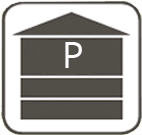
 13
13  8
8 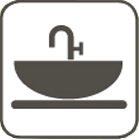 5
5 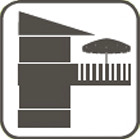
 Quadruple
Quadruple 
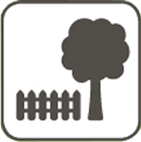
In the foothills, a short distance from the small square of Cavoretto, a semi-detached villa on three levels, with a splendid PANORAMIC VIEW of the city of Turin and the Alpine arch, surrounded by a fenced garden of approximately 1500, with two apartments with independent access from the stairwell, composed as follows:
on the raised floor apartment to renovate of approximately 166 square meters with entrance to living room with fireplace overlooking a covered corner terrace of approximately 50 square meters, eat-in kitchen with dining area, a hallway leads to the sleeping area consisting of master bedroom, two bedrooms, two bathrooms with windows, another balcony; on the first floor apartment in good condition of approximately 165 square meters with entrance to living room with fireplace overlooking a covered corner terrace of approximately 50 square meters, eat-in kitchen with dining area, a hallway leads to the sleeping area consisting of master bedroom, two bedrooms, two bathrooms with windows, another balcony, the condominium staircase connects the attic floor of approximately 110 square meters to be renovated with entrance, large living room with kitchenette, two bedrooms, bathroom, two attics used as storage / laundry room. The basement, connected internally by the staircase, includes a garage of 85 square meters (for four cars) a room used as cellar, rumpus room, boiler room.
Wooden windows with double glazing, central heating with methane gas condensing boiler.
The villa is accessible from a private road in a quiet setting surrounded by greenery but not isolated.
Energy Class: E EP glnr: 120.69 kWh/m²
Energy Class: F EP glnr: 166.52 kWh/m²
Land registry updates possibly in progress. Therefore, all the data reported above do not constitute contractual elements or prerequisites.

Would you like to receive more information about this property?
Contact us now by filling out the form below!



