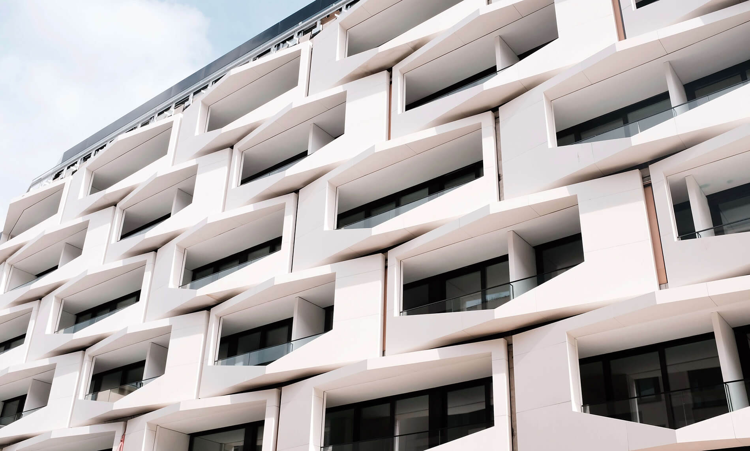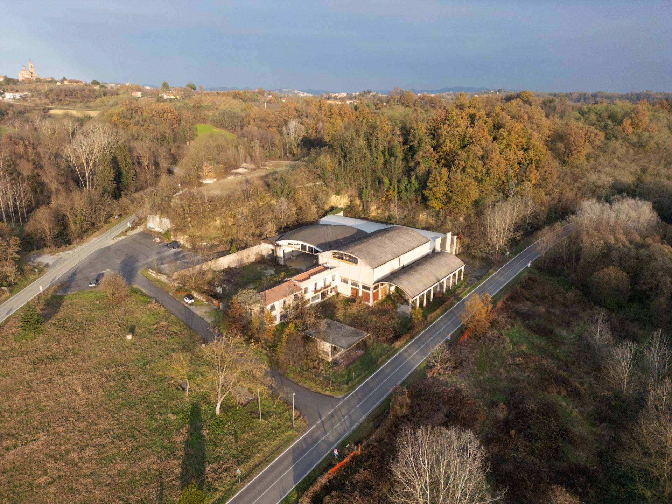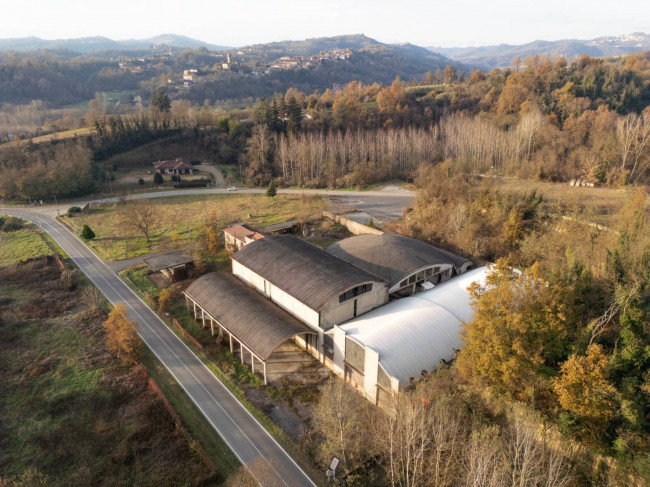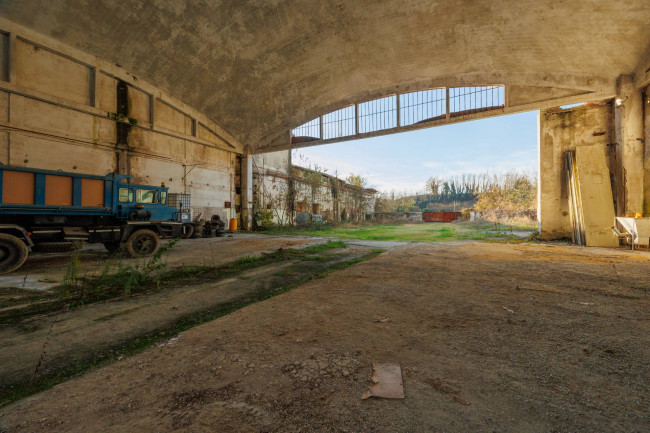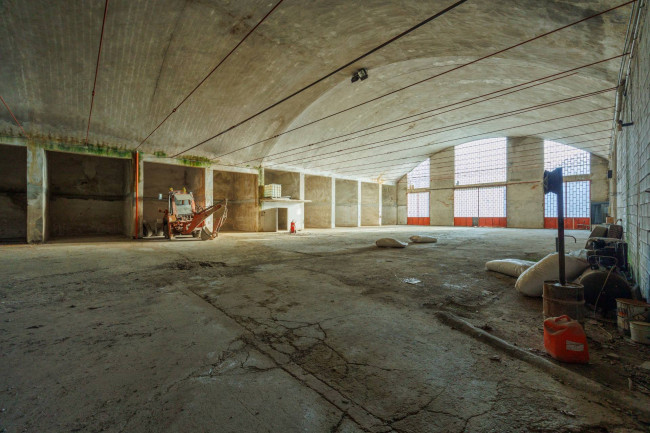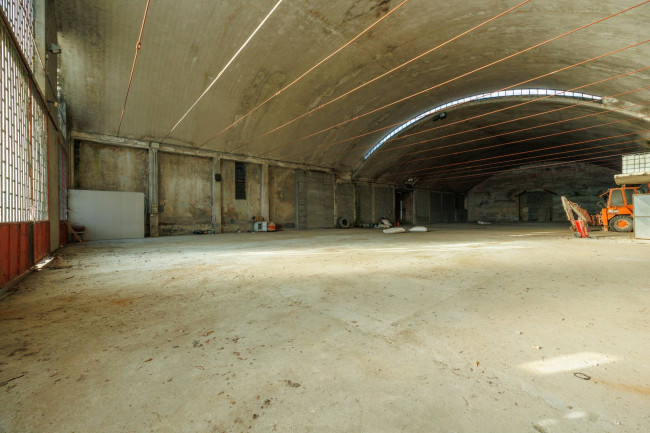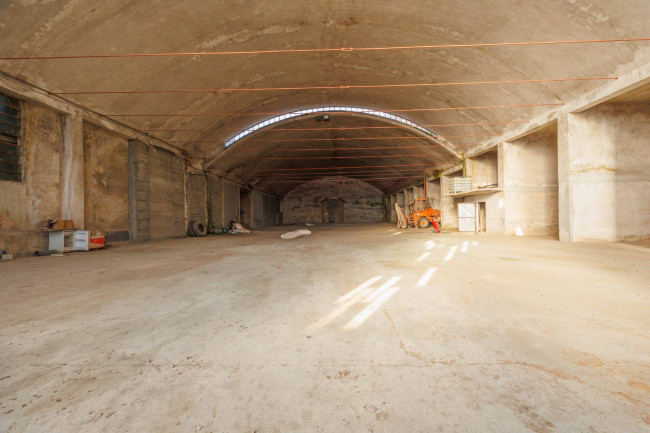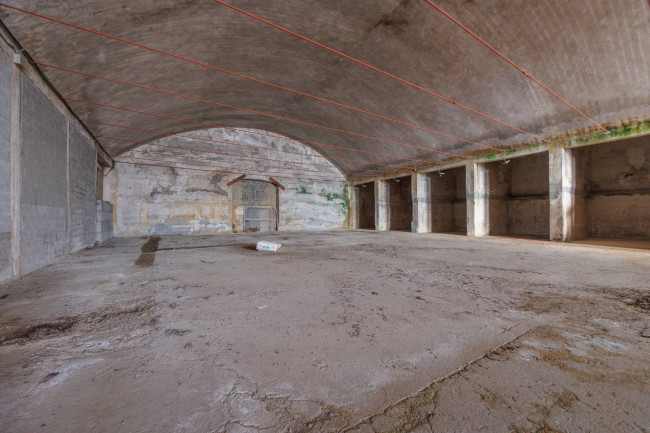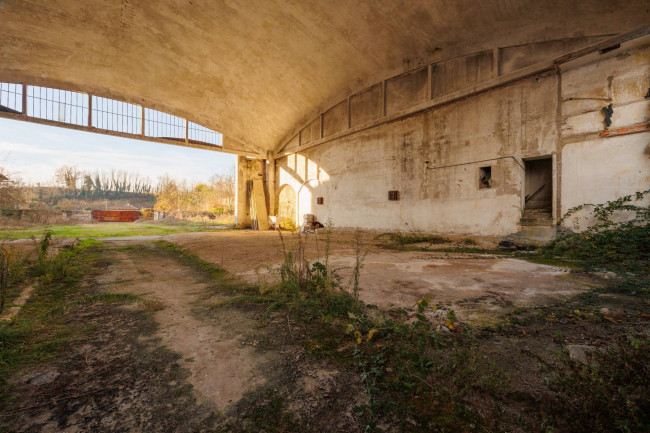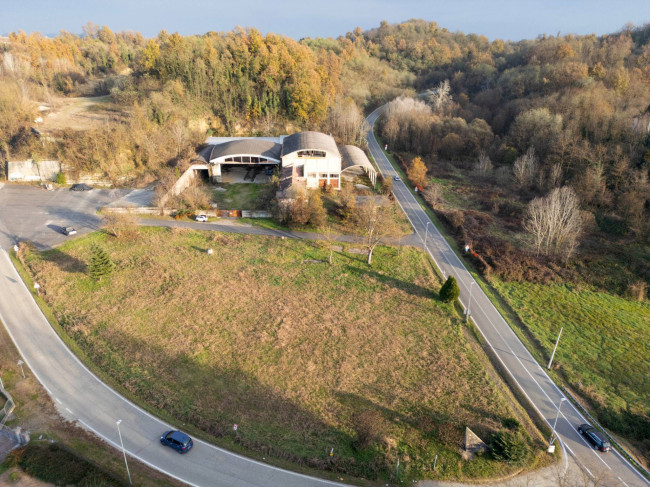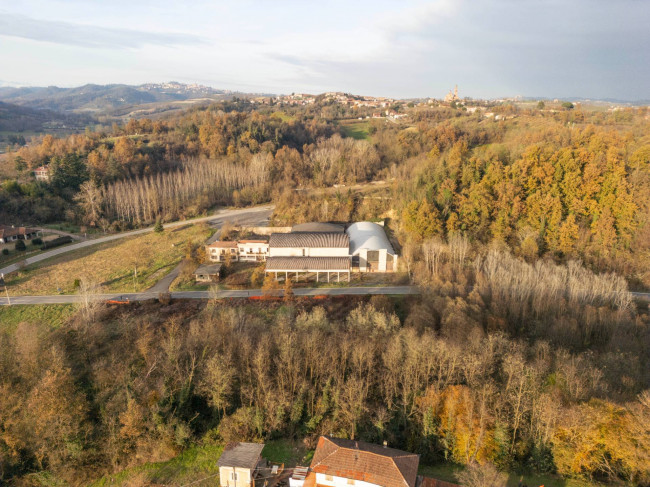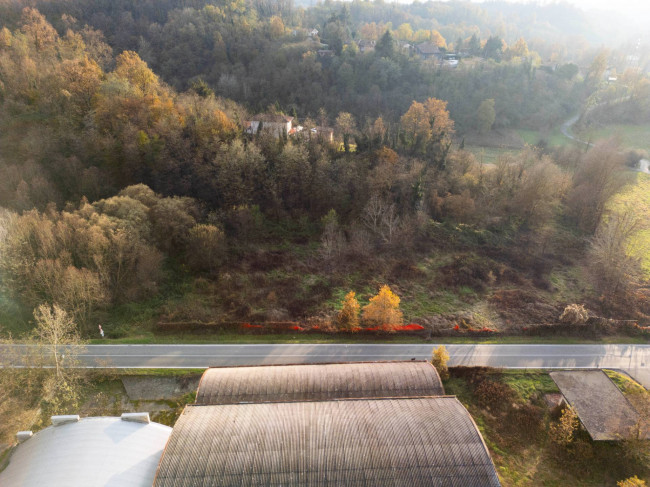Shed for Sale to Piovà Massaia
Facing the main road, industrial warehouses and offices of approximately 3,228m2 to be completely renovated with surrounding land of approximately 12,000m2 and additional land of approximately 10,500m2, with the possibility of changing the intended use and extensions.
Master plan destination
The real estate complex, with its related areas of relevance, is included in the PRGC of the Municipality of Piovà Massaia in "Areas intended for productive and/or commercial activities of completion and reorganization" (APA) with the following intended uses permitted by the NTA:
industryproduction or service craftwarehouses and/or commercial activities (neighborhood shops, medium and large Sales structures)offices serving the local unitnew construction of industrial and/or commercial complexes
The complex consists of an old warehouse from the early 1950s, with one floor above ground. It has a maximum height at the impost of 7.00 m. and a minimum height of 5.00 m. in correspondence with the perimeter walls.
The construction and finishing features of the building are as follows:
elevated structures with pillars and load-bearing masonry in ca. roof structure with vaulted ceiling in concrete slabs. internal walls with rough finishes. it lacks main entrance doors. concrete paving, now deteriorated. The building is now devoid of technological systems.

Would you like to receive more information about this property?
Contact us now by filling out the form below!




