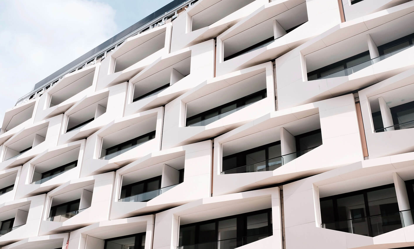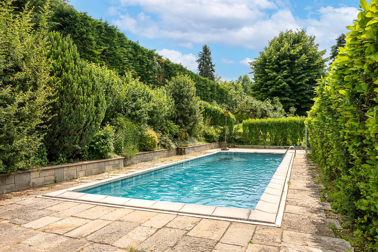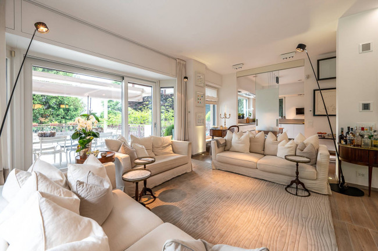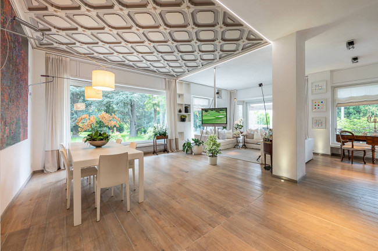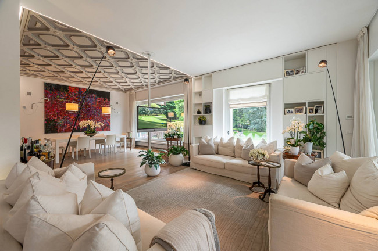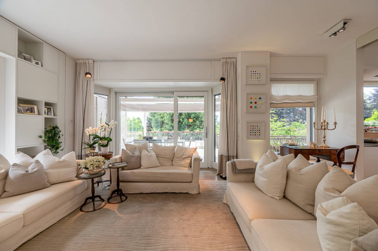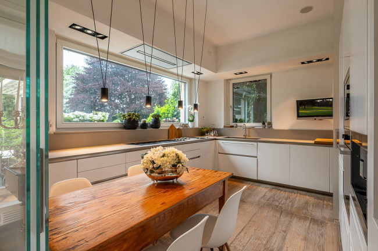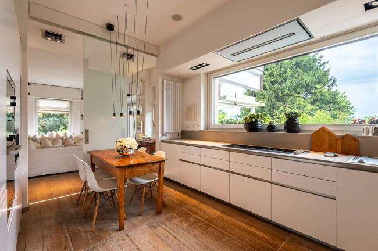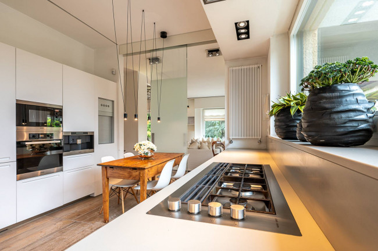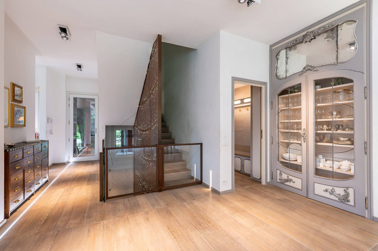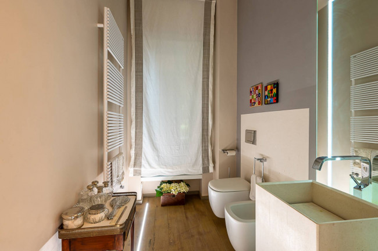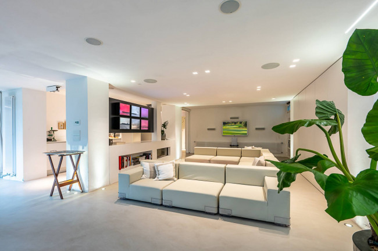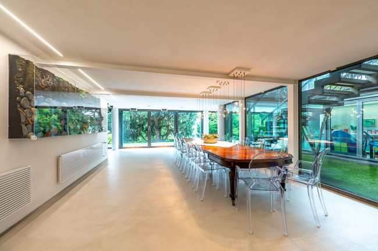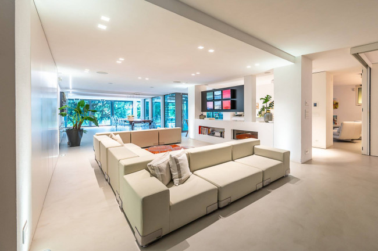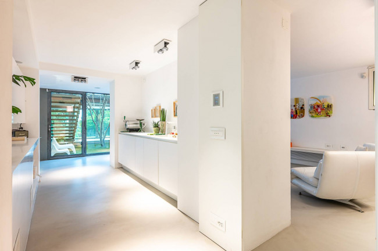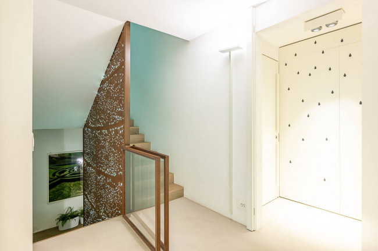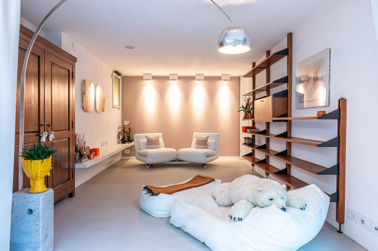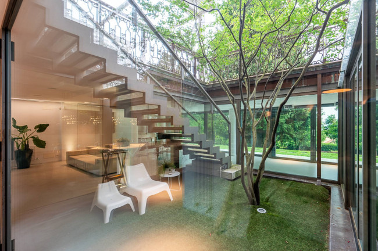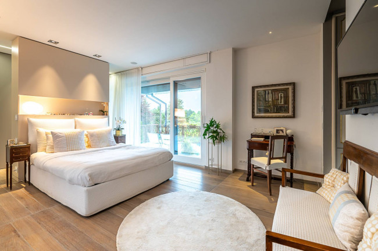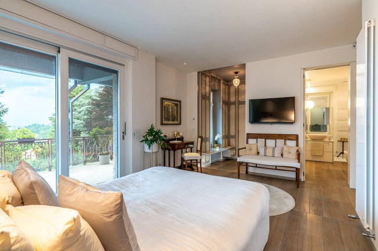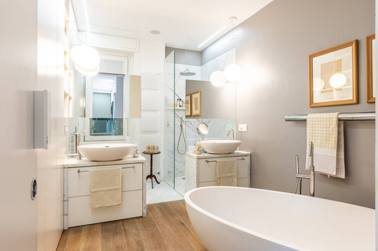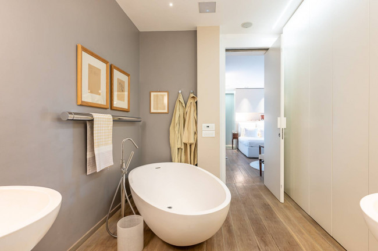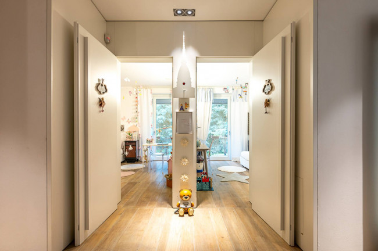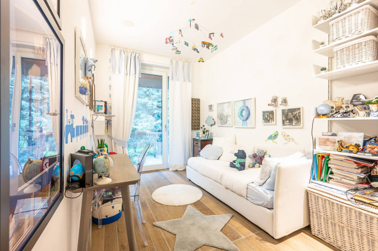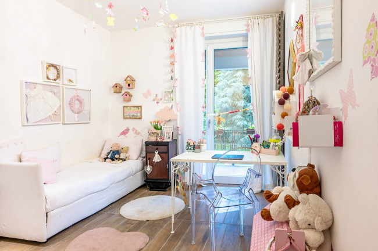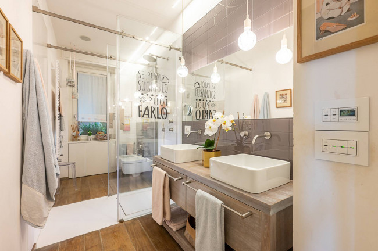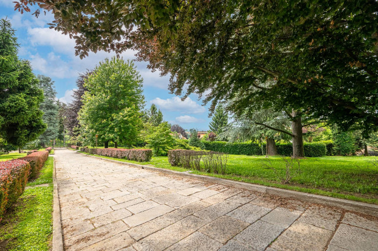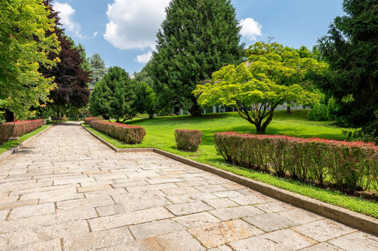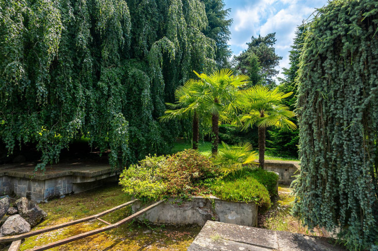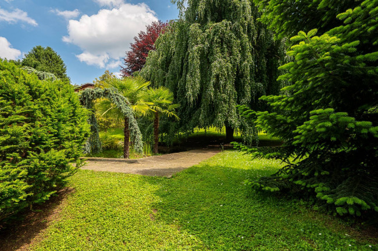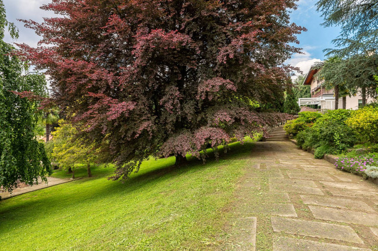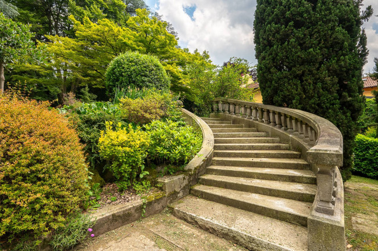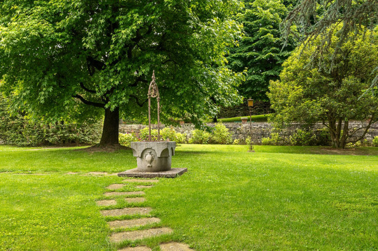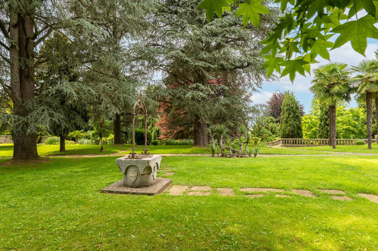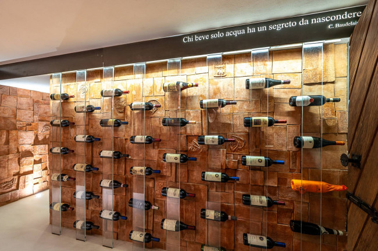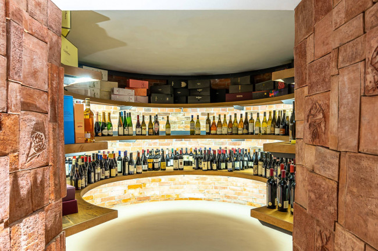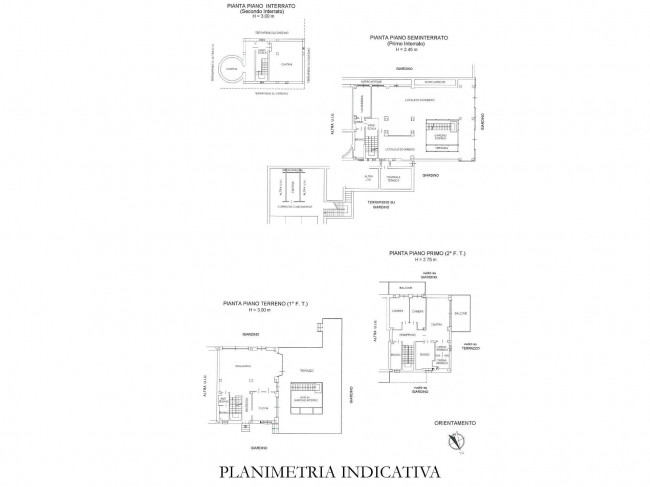for Sale to Torino
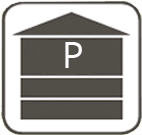
 8
8  4
4 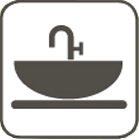 5
5 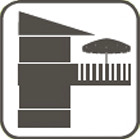
 Triple
Triple 
 Universita
Universita 


A short distance from Piazzale Adua, a prestigious portion of a semi-detached villa of approximately 500 m2, with splendid panoramic views and large terraces, set in a private park of approximately 16,000 m2, mainly flat with tall secular trees and orchards.
The property is internally developed on two levels, in addition to the floor against the ground (with cavity) which is widely illuminated and has been the subject of a recent and refined renovation.
The living area consists of an entrance onto a large living room, a kitchen separated by a frosted glass sliding door, a dressing room and a guest bathroom. The rooms are extremely bright due to the presence of numerous and very large windows which allow a view of the surrounding greenery and create a natural extension to the large terrace, equipped with a relaxation area protected by an automated pergola.
The internal staircase, which connects the remaining levels, is embellished with a backlit Corten steel sculpture representing a constellation, the work of the artist Carlo Gloria.
The upper floor is composed of a master-room with two walk-in closets made to measure in solid wood and boiserie, overlooking a large terrace overlooking the city, master bathroom in absolute white Carrara marble with shower, bathtub and custom-made furnishings. Two bedrooms with respective walk-in closets, bathroom with glass tiles and walk-through shower.
Finally, the ground floor is composed of a double living room with fireplace, dining/cinema/relaxation area and atrium, kitchen equipped with dumbwaiter connected to the kitchen on the upper floor, barbecue with professional extractor hood, play area, bathroom in Rezina resin and laundry/ironing room.
The property includes a beautiful and large cellar, a storage room with armored door, another room used as storage and five covered parking spaces in the shared garage, in addition to external parking spaces available to guests.
The property is equipped with natural gas central heating (with floor coils and radiators) and thermoregulation units in every room, air conditioning with LG Art Cool panels, home automation, volumetric, perimeter and external burglar alarm, video surveillance and concierge service with residence, video intercom.
The floors are in hand-bevelled and brushed oak parquet, numerous custom-made furnishings, Boffi kitchen furnishings with Miele appliances, thermally broken windows with triple burglar-proof glass, electric shutters, hand-hammered full wrought iron railing, automated driveway gate with tree-lined driveway.
The villa is in perfect condition, both externally and in the common areas and is inserted in a private and quiet, but not isolated, context. It also includes a shared swimming pool of approximately 56 m2, a fountain, a gazebo, a vegetable garden, two wells, a relaxation area and a room for tools.
Land registry category A/2 RCEuro 3506.74
APE Class B EPgl/nren kwh/m2 year 74.17
ASSIGNMENT SHARED WITH WANNENES PROPERTIES.
Land registry updates possibly in progress. Therefore, all the above data do not constitute contractual elements or assumptions.

Would you like to receive more information about this property?
Contact us now by filling out the form below!




