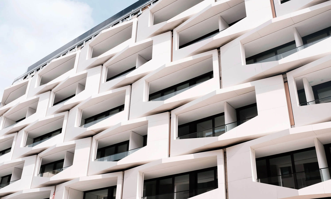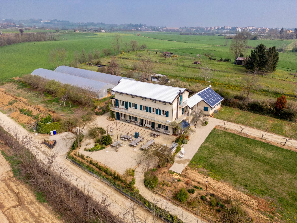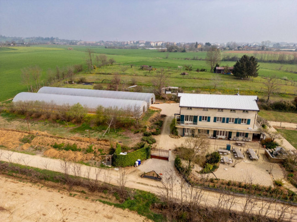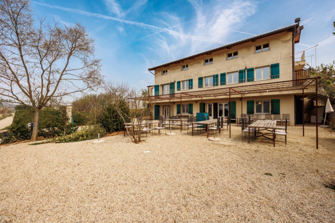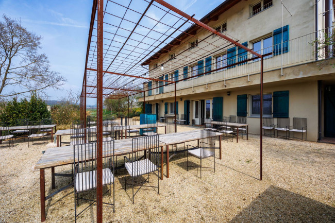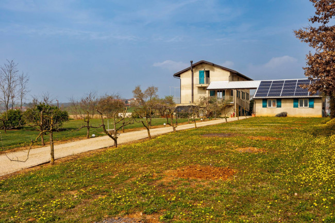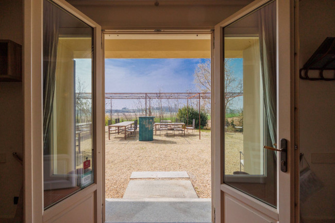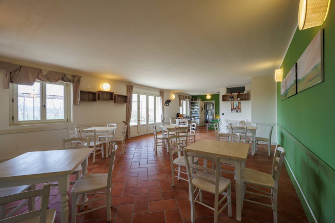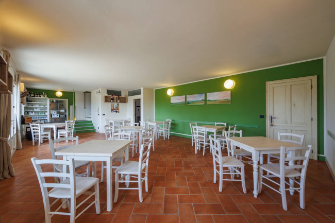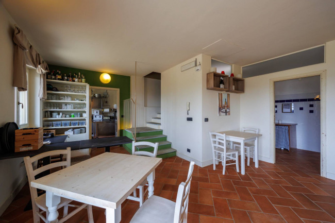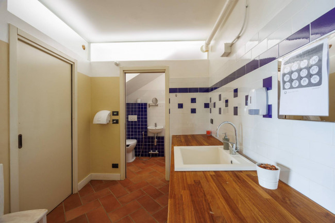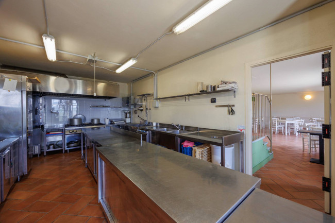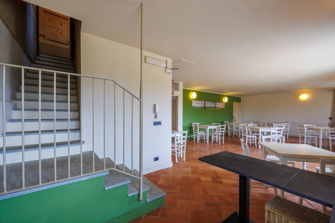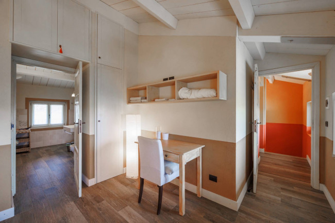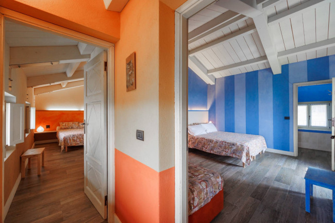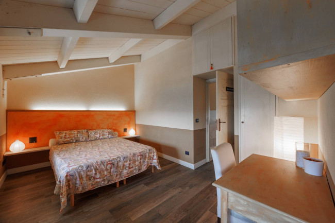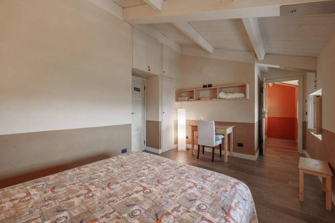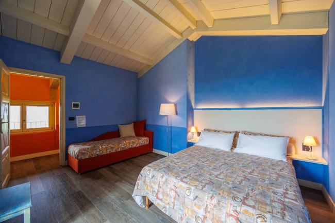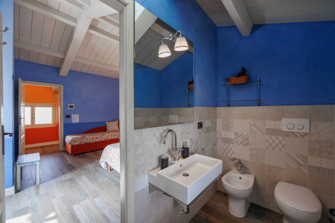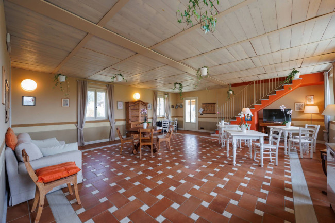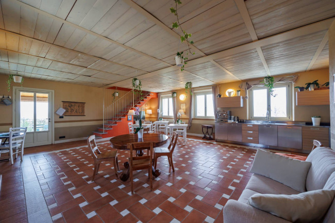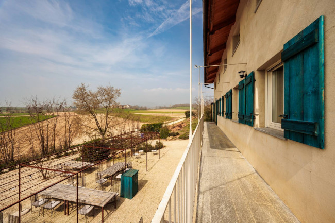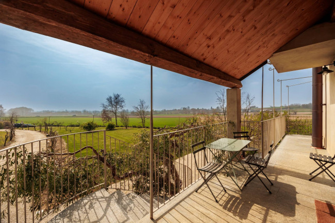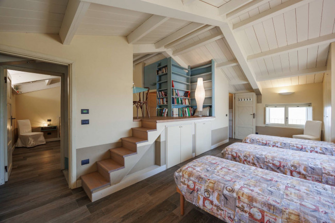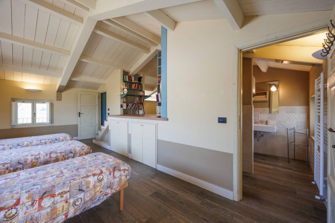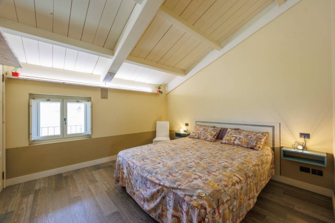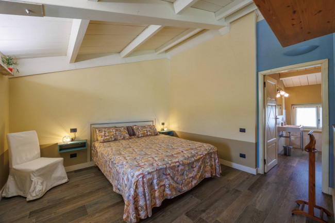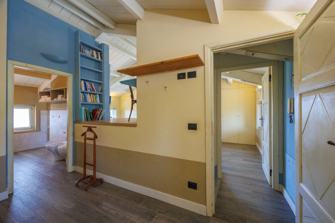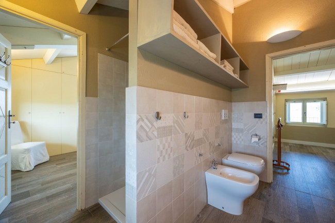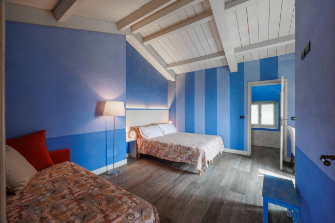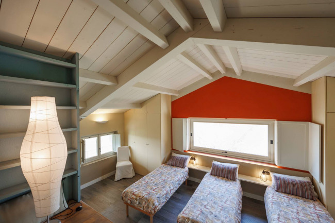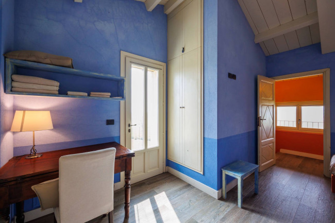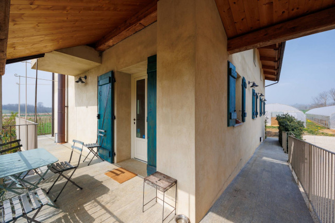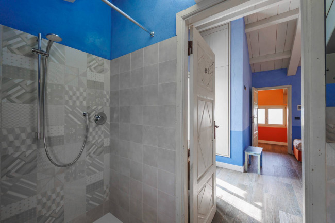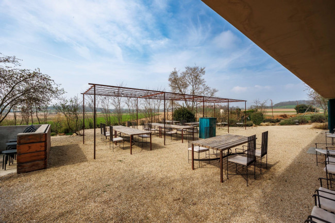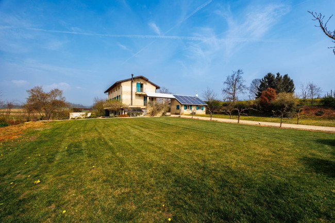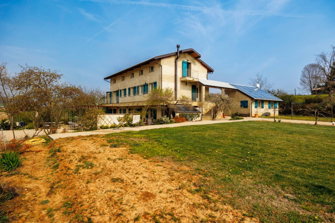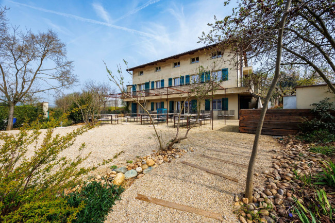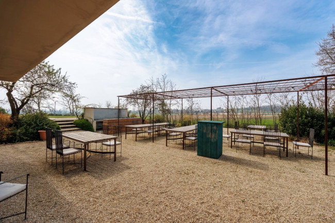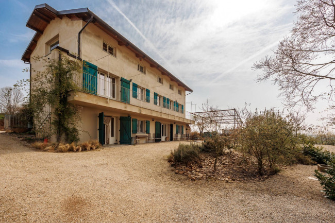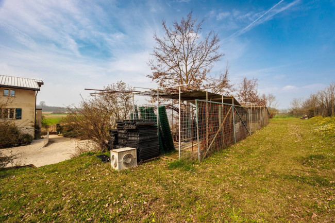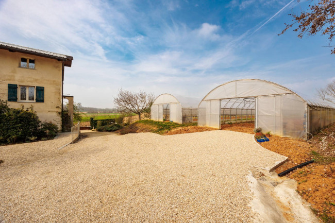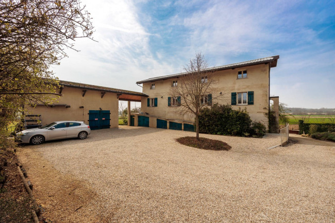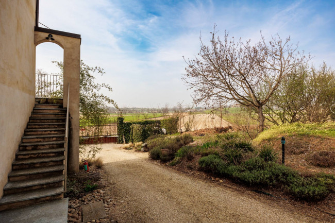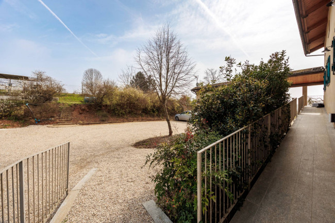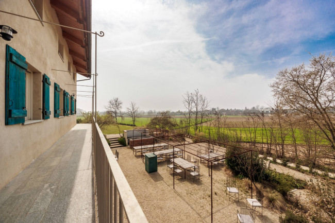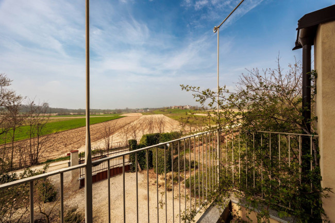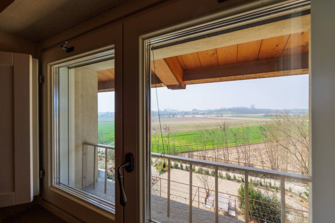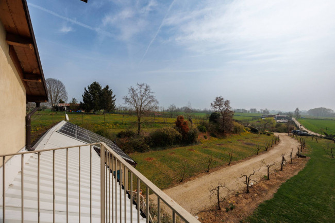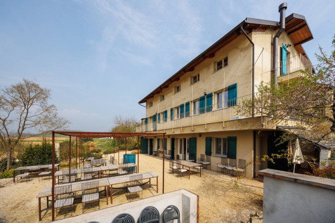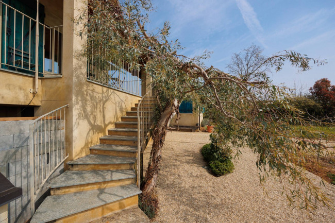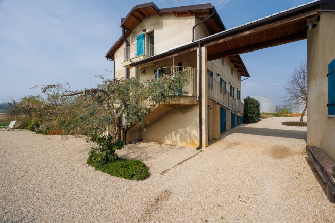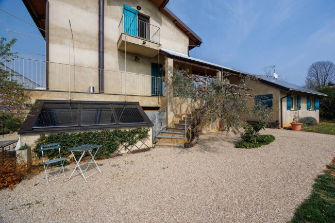for Sale to Chieri
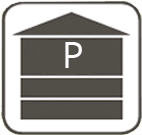
 8
8  4
4 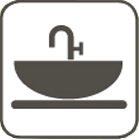 5
5 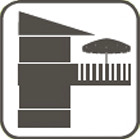
 Double
Double 
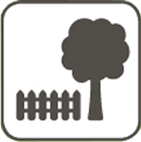
Beautiful farmhouse, used as a farmhouse, in the countryside between Chieri and Cambiano, in a lush area with unparalleled views of Monviso and Collina Torinese, free on 4 sides.
The structure, newly built in 2013, consists of:
a central body of approximately 390 m2, including balconies; a warehouse of 40 m2, for storage use; land annexed and connected to the structure with two greenhouses and other surrounding agricultural land - with roads and private parking lots - of 5,000 m2 in total.
On the mezzanine floor, with access from both a ramp and a staircase - both external - we find a large dining room with open kitchen and sitting area; 2 flights of stairs lead to the upper floor where there is the sleeping area, with 4 large bedrooms, 2 of which are communicating, 3 bathrooms complete with shower.
Also connected to the dining room, a 32m2 studio apartment, with entrance onto the dining room/living room and open kitchen, bedroom area (separated by furniture), bathroom and laundry room.
On the ground floor we find a large room used as a restaurant, a bathroom, 1 dressing room, 1 technical room and a large kitchen. It is possible to access this room both internally, from a staircase connected to the living room, and externally, from the courtyard used as an outdoor reception area.
Also on the ground floor, but detached from the central body, there is a large warehouse closed by a door.
The property includes the agricultural land connected to the structure - on which two large greenhouses are installed - and all the surrounding land, which is developed with roads and private car parks.
Electrical system powered by photovoltaic panels on the roof;
Sanitary (hot) water powered by solar panels; there is a 500 liter storage tank.
Heating system powered by LPG, with floor installation (only wall radiator present in the bathroom of one of the bedrooms).
Land registry category: D10 - A3
Energy Class: D - 120.29 kWh
Land registry updates possibly in progress. Therefore, all the data reported above do not constitute contractual elements or assumptions.

Would you like to receive more information about this property?
Contact us now by filling out the form below!



