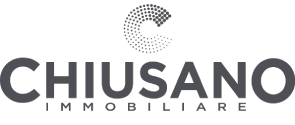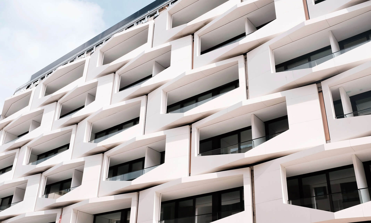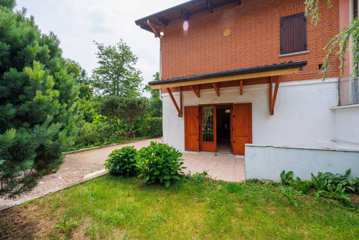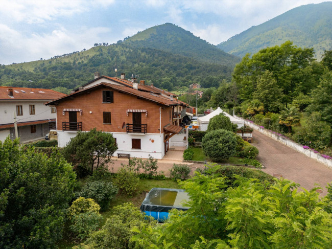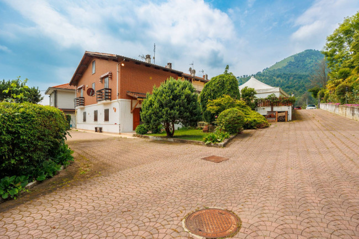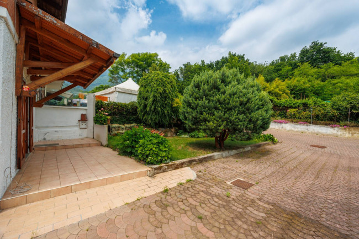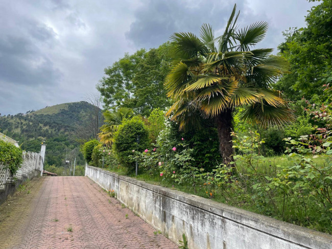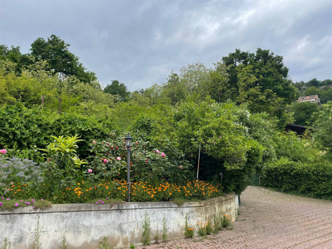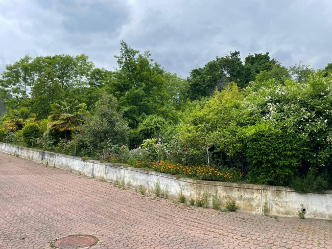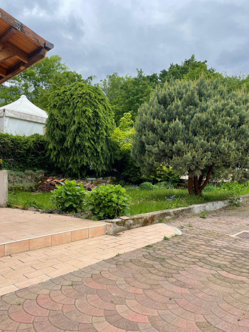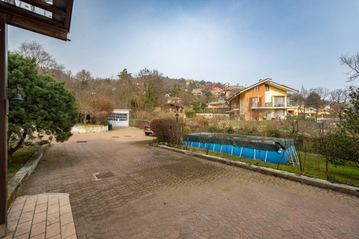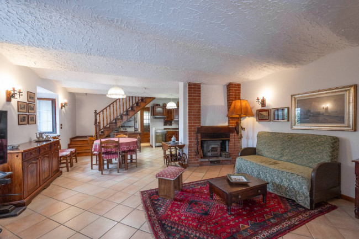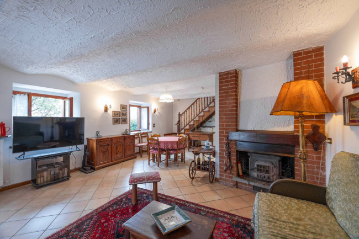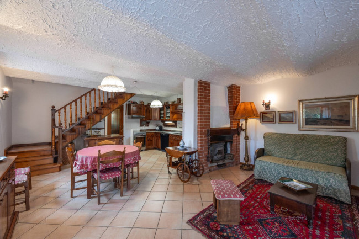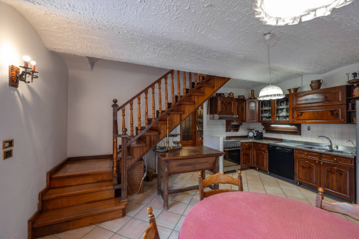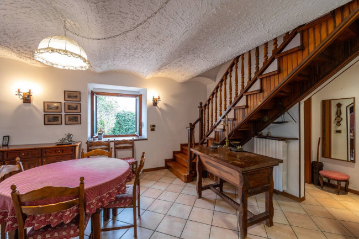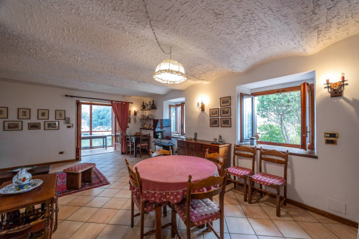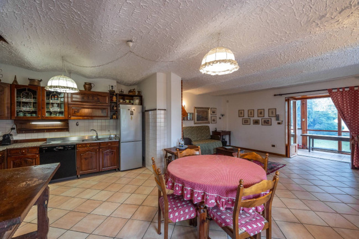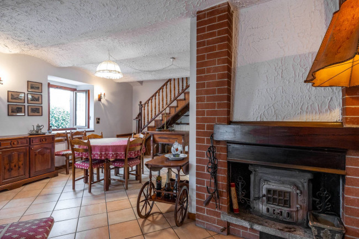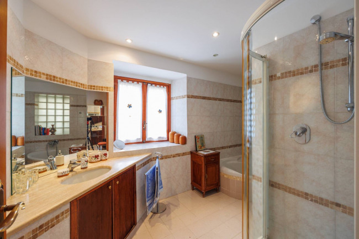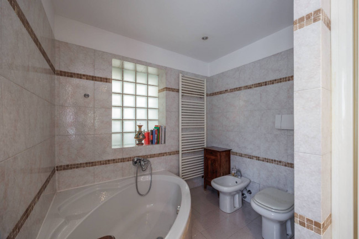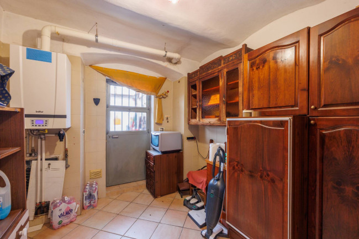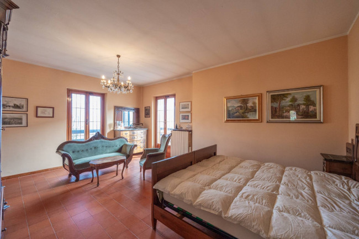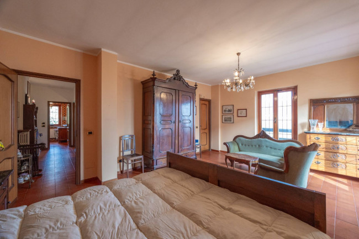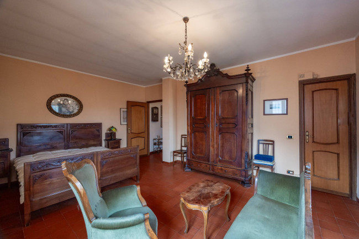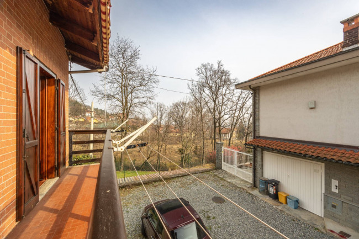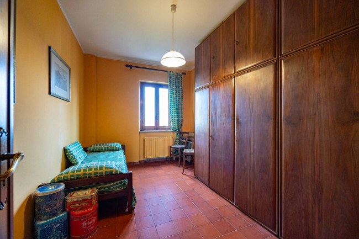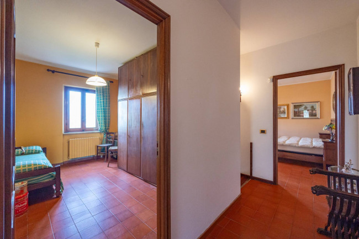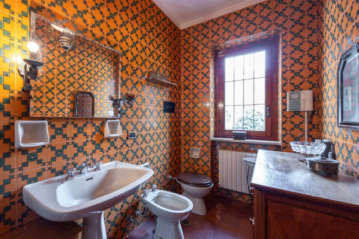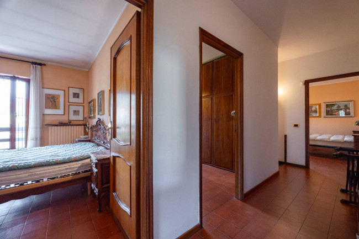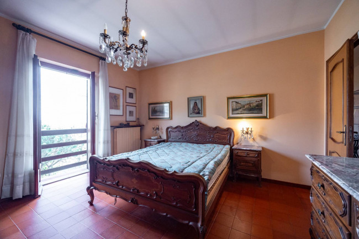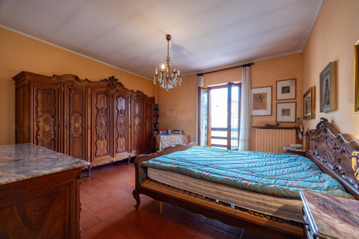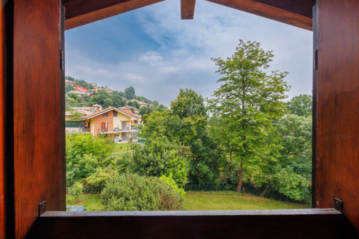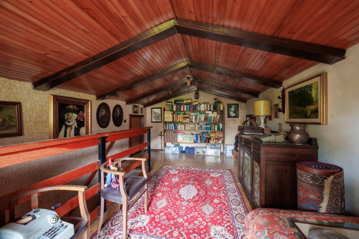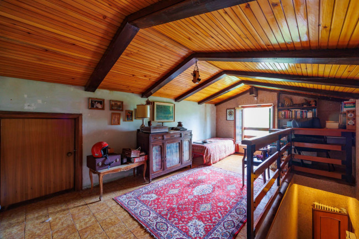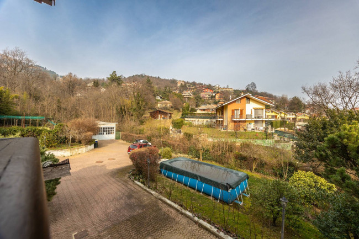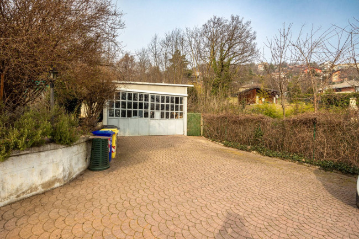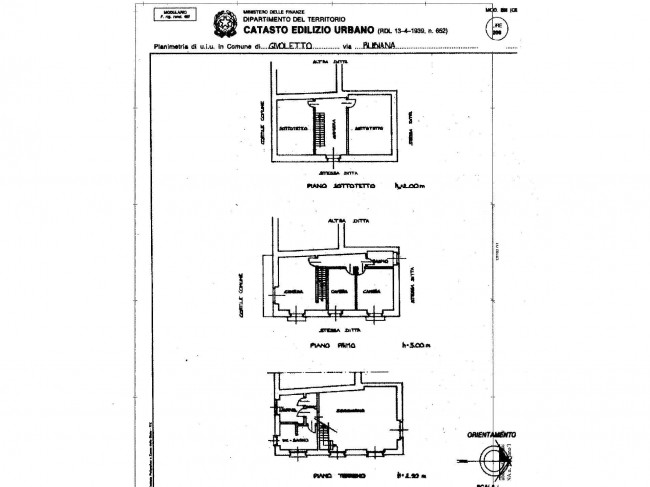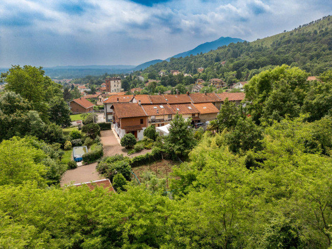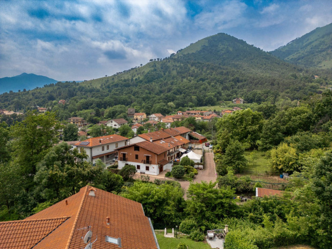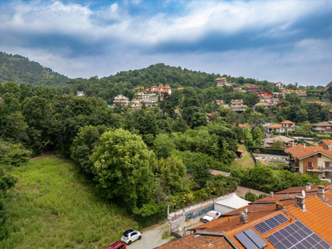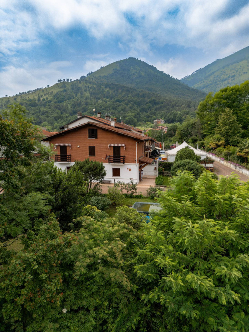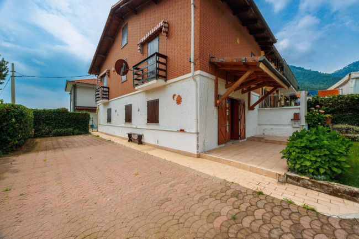for Sale to Givoletto
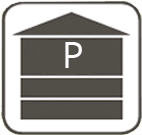
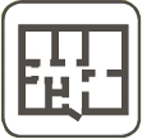 5
5 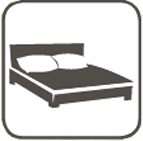 3
3 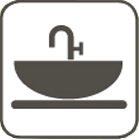 2
2 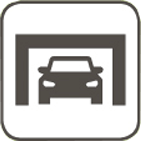 Double
Double 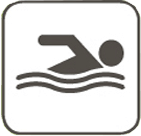
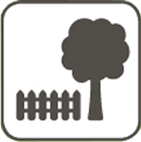
Givoletto - In a quiet and convenient area in the centre, we offer for Sale a detached house, free on three sides, with a flat garden of over 2300 m2 and a double garage of approx. 48 m2. The house surrounded by greenery, but not isolated, is spread over three levels.
On the ground floor (approximately 100 m2) through a veranda patio you enter the living area consisting of a large living room with fireplace, eat-in kitchen open onto the living room, large bathroom with tub and shower, laundry/pantry, second entrance at the back of the house . On the first floor (approximately 100 m2), connected by a comfortable wooden staircase, hallway, large corner bedroom with window and balcony, connected to the attic, two other bedrooms and a bathroom. On the attic floor, bedroom with window and two large attic rooms.
The floors are ceramic, the perfectly maintained fixtures are in Douglas fir with double glazing.
A free-standing swimming pool has been placed in the garden facing the house. The driveway and garden are illuminated. The photovoltaic system was recently installed. The house is equipped with a perimeter and volumetric burglar alarm and a video intercom.
The facade is in order, the sewer connection was revised in 2023, the aqueduct connection in 2022
In a separate building there is a garage/warehouse of approximately 50 m2.
Cat. A/3, cadastral income Euro 318.14 and cat. C/6, cadastral income €182.21
APE E, EPgl,nren 164.45 kWh/m2year
Land registry updates possibly in progress. Therefore, all the above data do not constitute contractual elements or assumptions.

Would you like to receive more information about this property?
Contact us now by filling out the form below!
