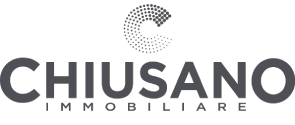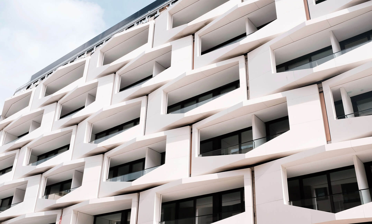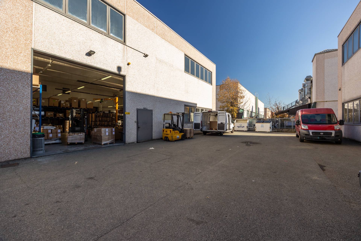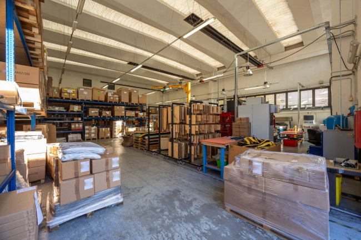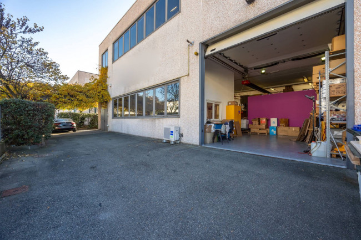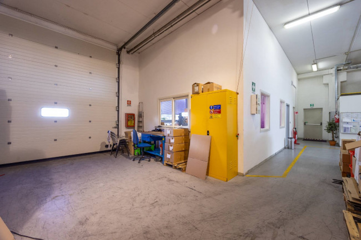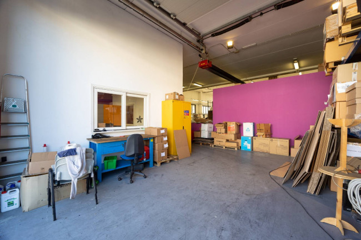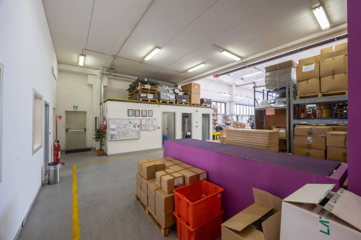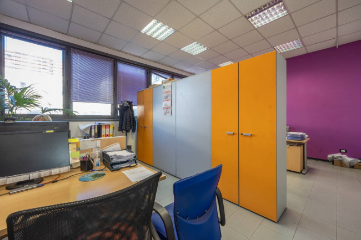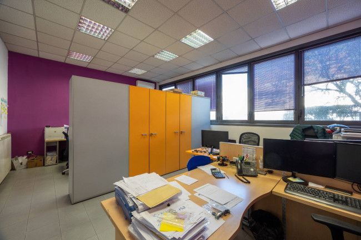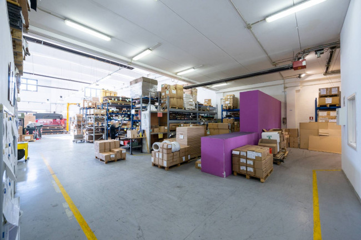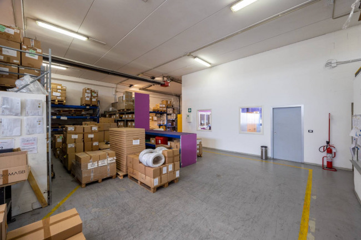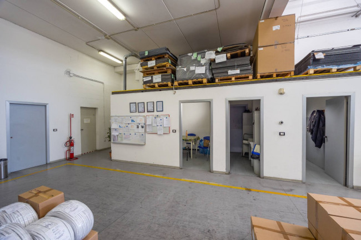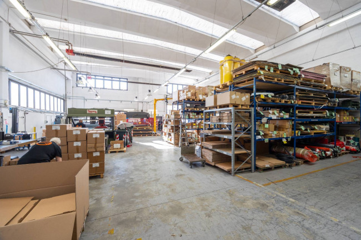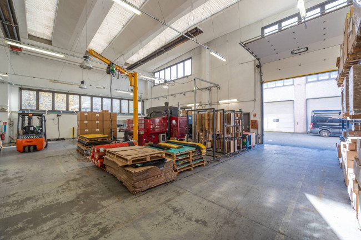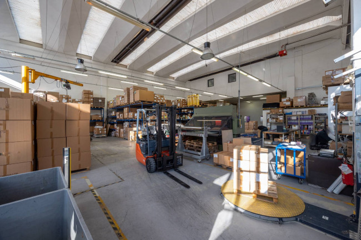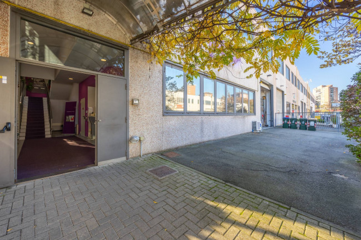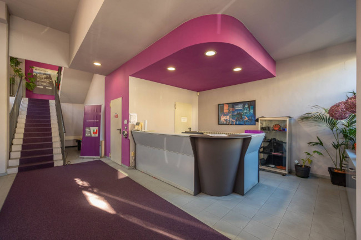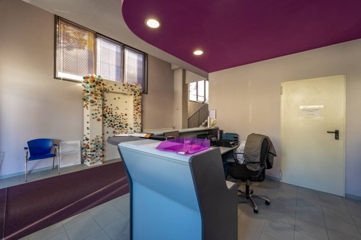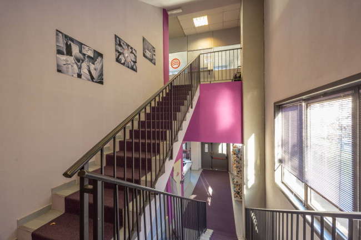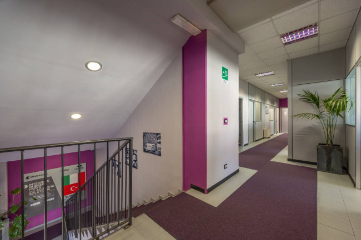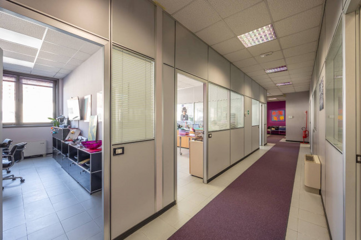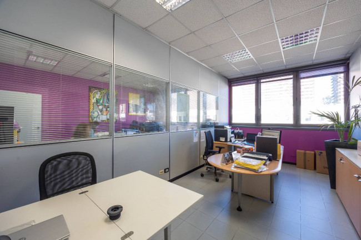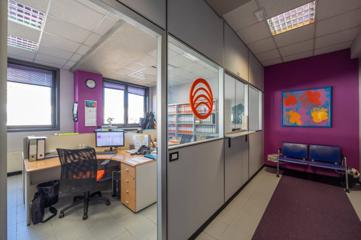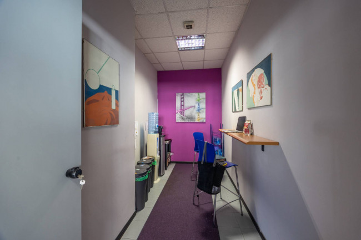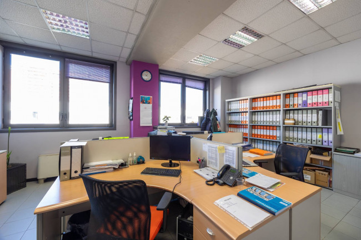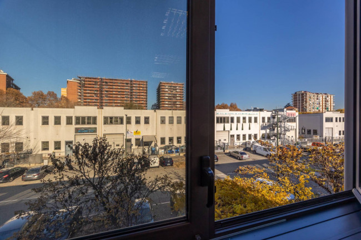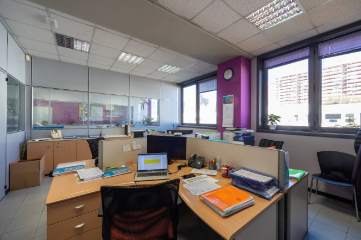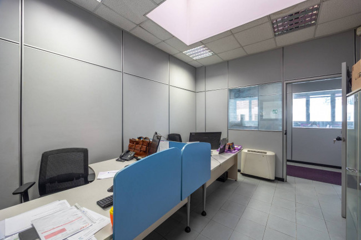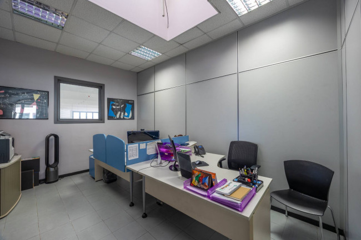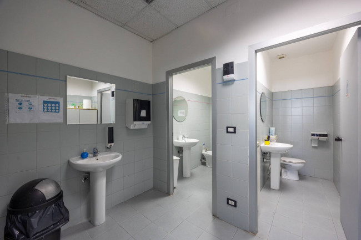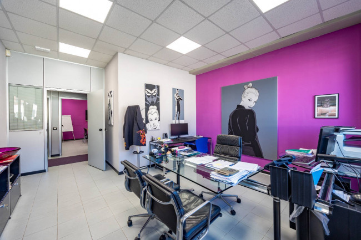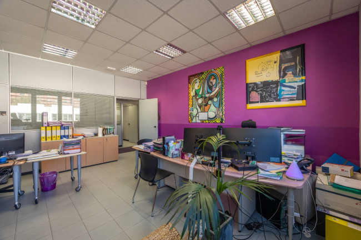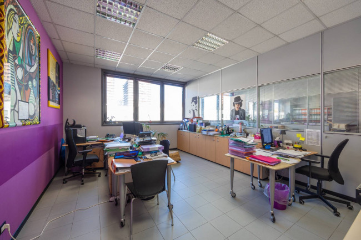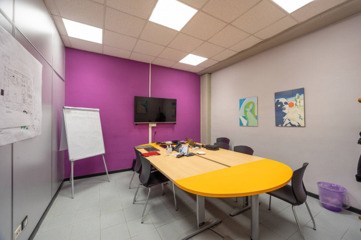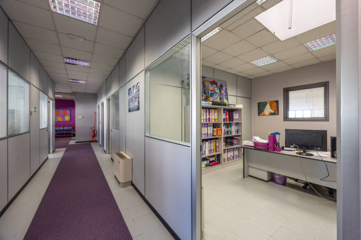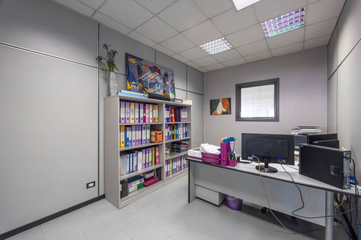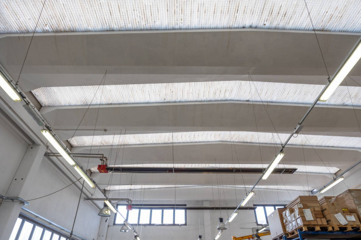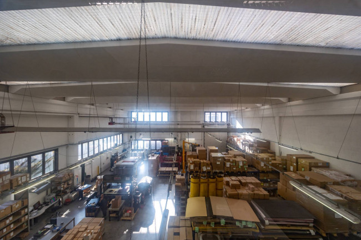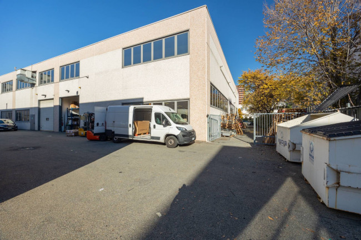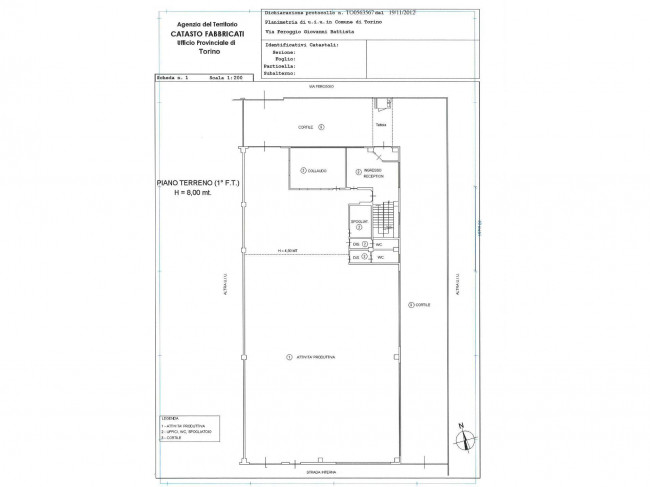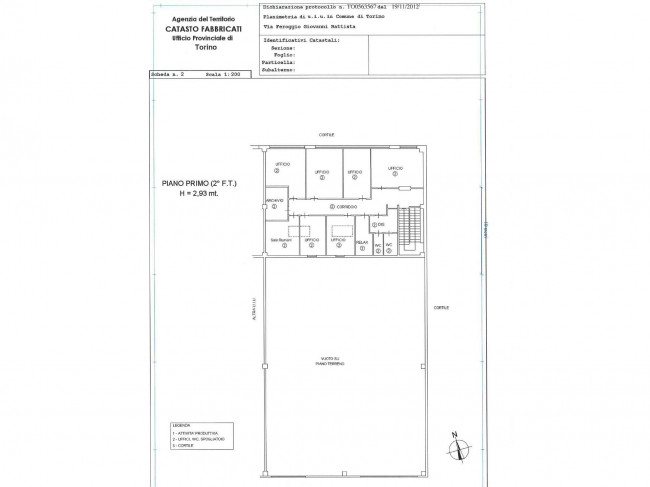Shed for Sale to Torino
On a plot of land with a surface area of approximately 1,240 m2, we offer an industrial warehouse built in 2002 with a height under the beam of 7.45 meters of approximately 700 m2 with an office building built on two floors of approximately 240 m2. External/parking area of approximately 380 m2. The area is excellently connected to the motorways, which can be accessed from the junction called "Corso Regina Margherita" of the northern ring road (about 2km away) and to the airport (about 15km away). Connections to the city center are ensured by Via Pianezza and Corso Regina Margherita which constitutes one of the main roads of the city of Turin. The load-bearing structure of the building is made up of pillars, beams and floors in reinforced concrete and prefabricated concrete, with plinth foundations, made of reinforced concrete cast on site. The flooring of the areas intended for industrial processing is made up of a concrete layer made on a layer of gravel, as it is subject to considerable overloads. The external walls of the Shed are made up of prefabricated concrete panels (minimum thickness 20 cm) of the "sandwich" type (i.e. with insulating material interposed) finiShed on the outside with gravel.
The roofing of the production area is composed of prefabricated structures with reinforced concrete elements ("wing" tiles of the RDB) interspersed with skylights for appropriate zenithal lighting; the front area of the building intended for offices is equipped with a flat roof made up of an extruded prefabricated honeycomb floor ("Spiroll" type) as well as the intermediate floor which constitutes the floor of the offices on the first floor.
The electrical system and plumbing fixtures are in good condition as is the heating system.
The squares surrounding the building were paved with bituminous conglomerate (asphalt) in good condition.
From the reception, located next to the pedestrian entrance, you can access the offices on the first floor via a large staircase; the offices occupy a surface area of approximately 240 m2, with an internal height - under the false ceiling - equal to m. 3.00.
The office area, separated by a central corridor, is divided into n. 6 office rooms, a meeting room, a warehouse and an area for employee services.
The floors and walls, where applicable, are in porcelain stoneware. The perimeter walls are plastered and finiShed with washable paint, while the dividing walls are made up of finely crafted aluminum and glass walls. The external frames are made of aluminum with double glazing.
The entire floor is false ceilinged with inspectable panels.
The building is currently used by the owner company. It is, therefore, in excellent condition and perfectly usable. In 2019, all the skylights were replaced, with the installation of new curved multilayer polycarbonate sheets.
Land registry updates possibly in progress. Therefore, all the data reported above do not constitute contractual elements or assumptions.

Would you like to receive more information about this property?
Contact us now by filling out the form below!
