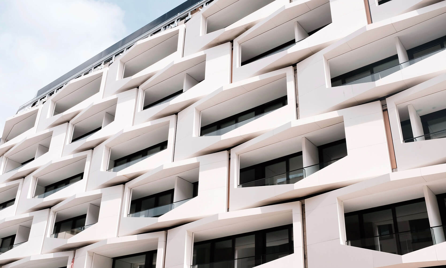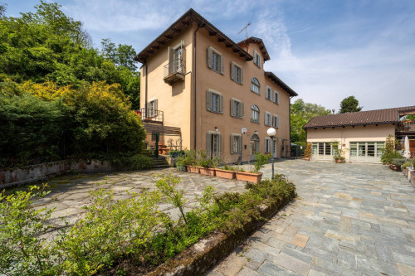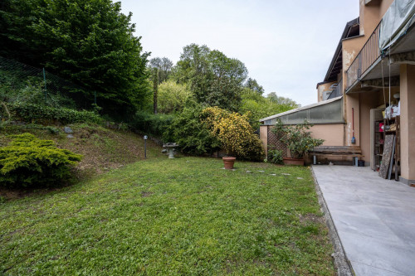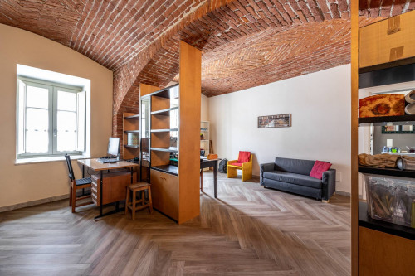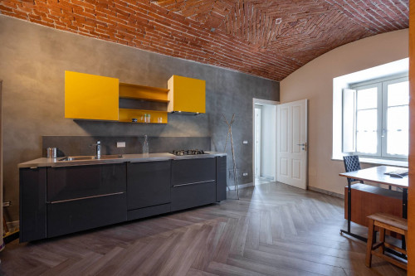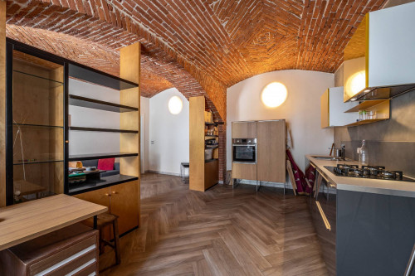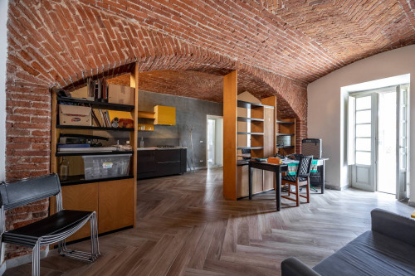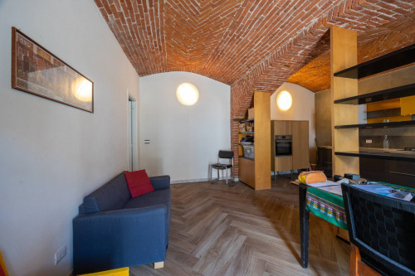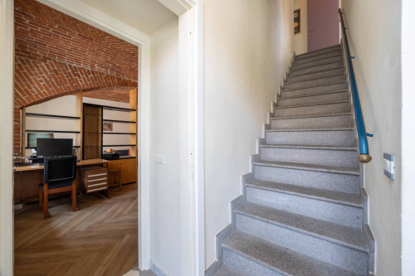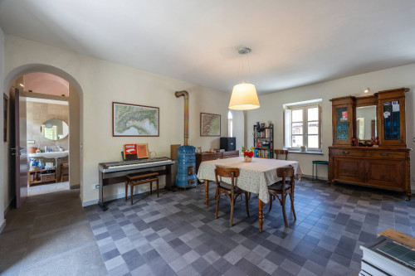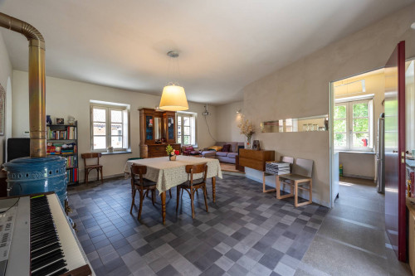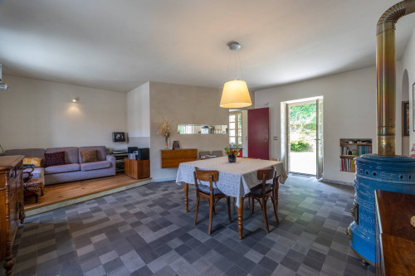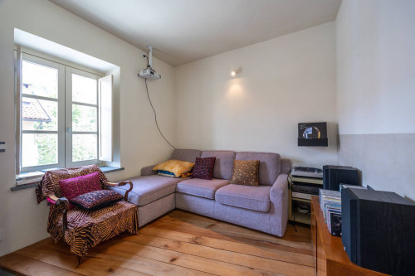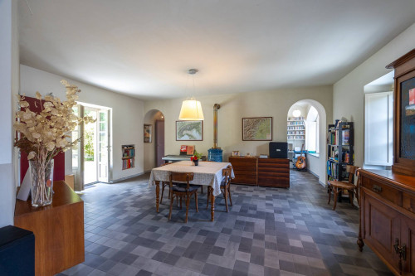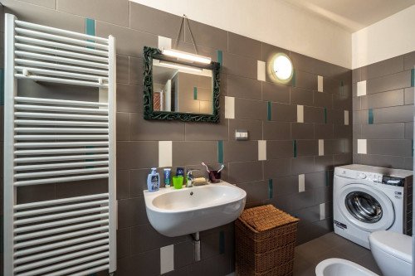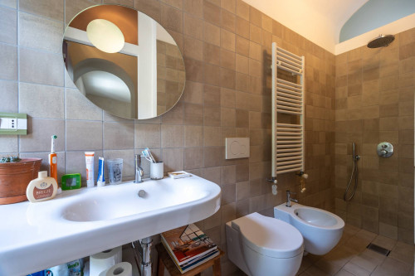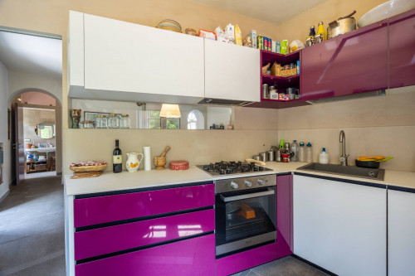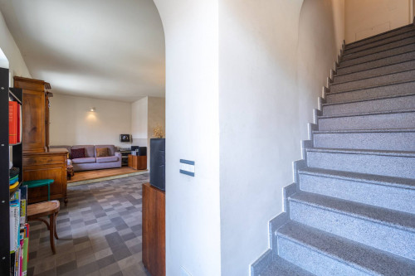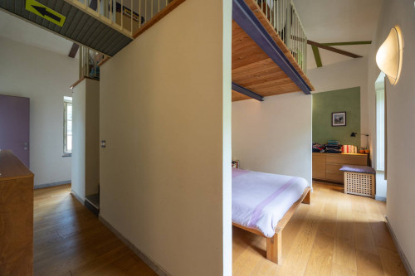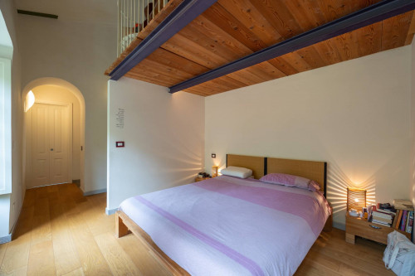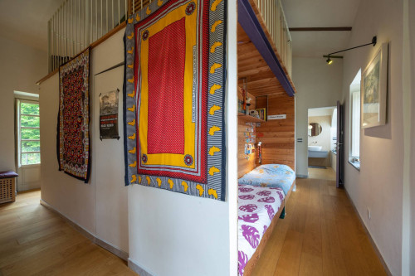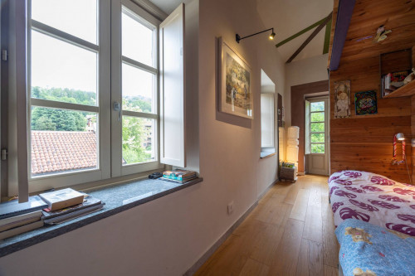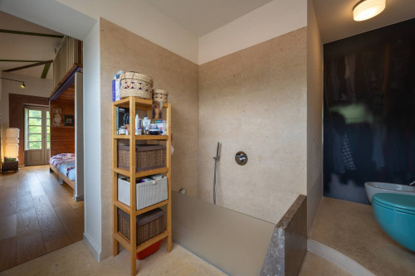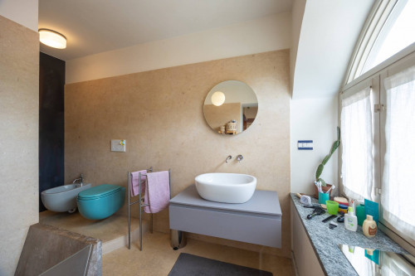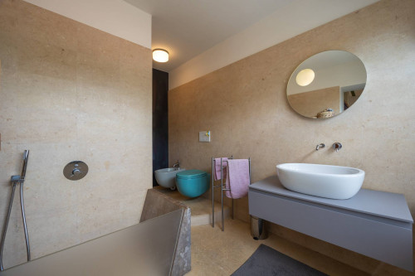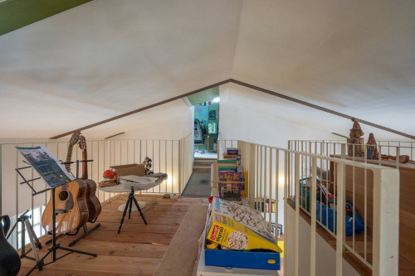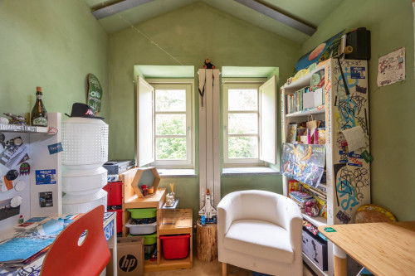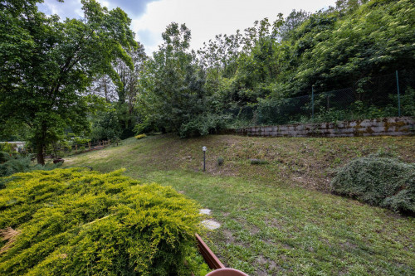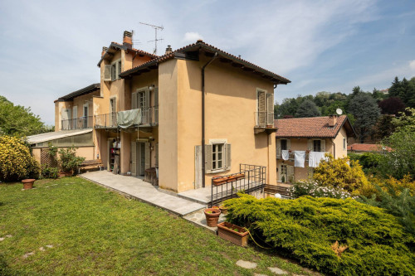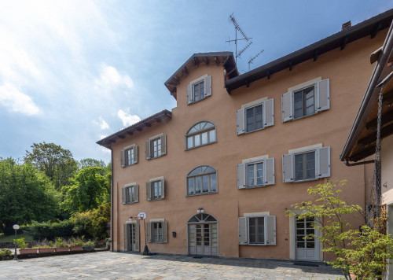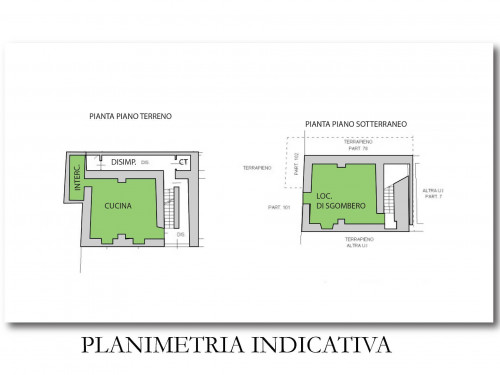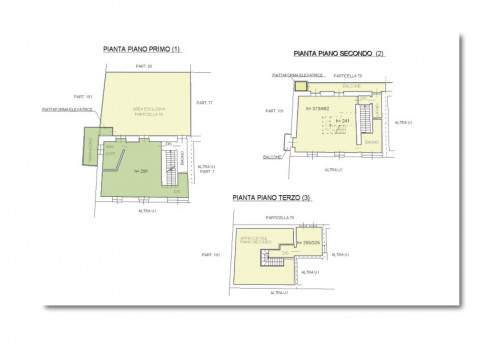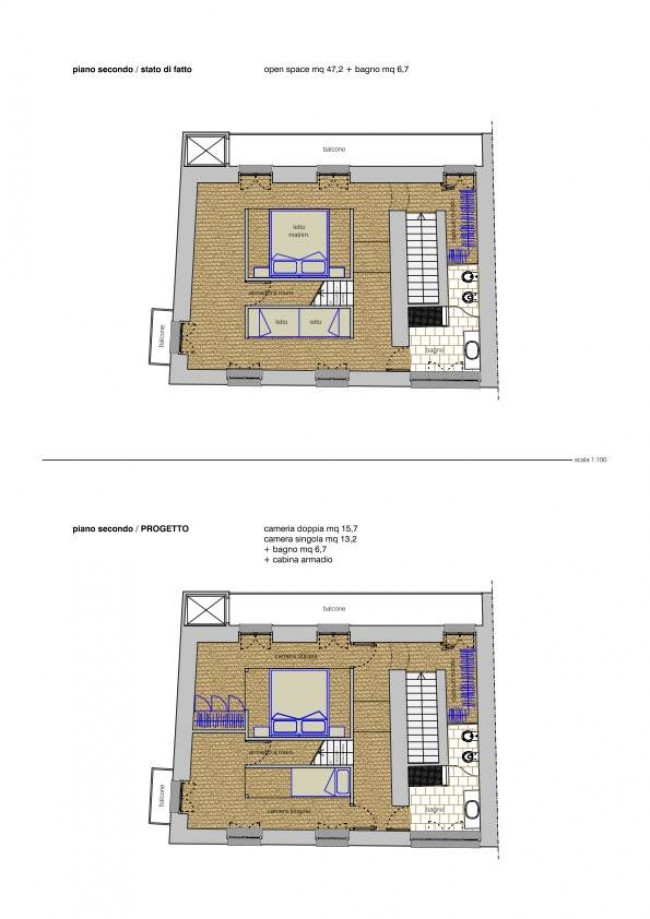Semi-Detached House for Sale to Torino

 5
5  3
3  3
3 



Portion of a renovated villa with a garden of approximately 660 m2, external lift and double parking space in the garage for 40,000 euros.
The property, which was born from the restoration of an eighteenth-century convent, is arranged on several levels communicating with each other by an internal staircase and is composed as follows:
on the ground floor open space with open kitchen and laundry
on the first floor, entrance to the living area with access to the private garden, kitchen, hallway and bathroom
on the second floor the generously sized room has been divided into two rooms with a structure that acts as a mezzanine for storage and which connects the upper floor
on the third floor study with double window
The property includes three balconies and a relevant cellar.
Renovated in 2016, the house is in excellent internal conditions, the windows are made of wood with double glazing, the systems have been redone and in September 2023 the boiler was replaced with a new one of the latest generation.
There is independent underfloor heating and there are radiators in the bathrooms as an additional source of heat.
Cadastral category A/2.
Land registry updates possibly in progress. Therefore, all the data reported above do not constitute contractual elements or assumptions.

Would you like to receive more information about this property?
Contact us now by filling out the form below!



