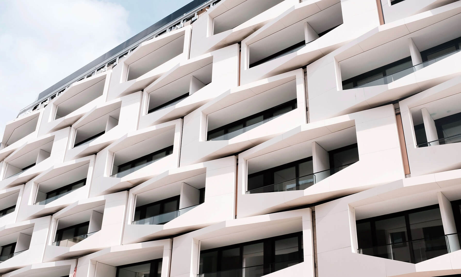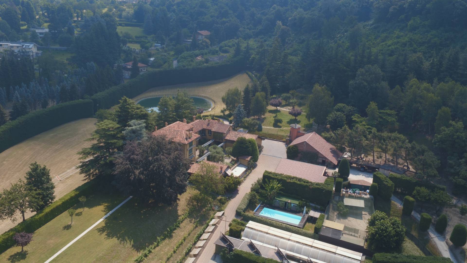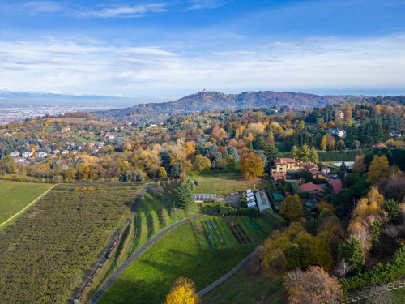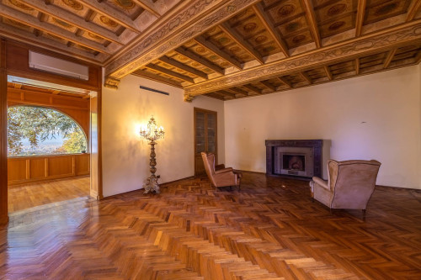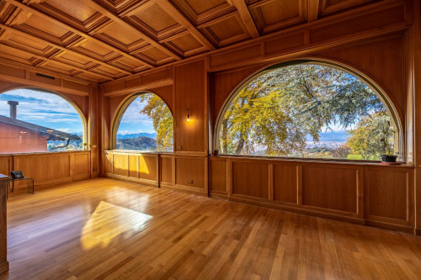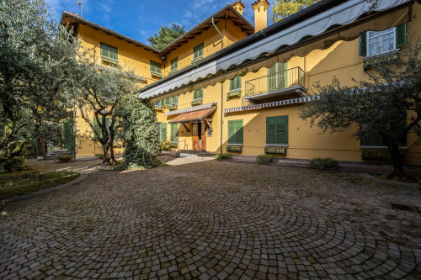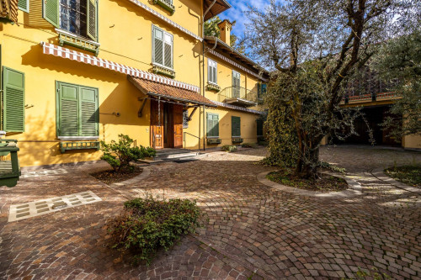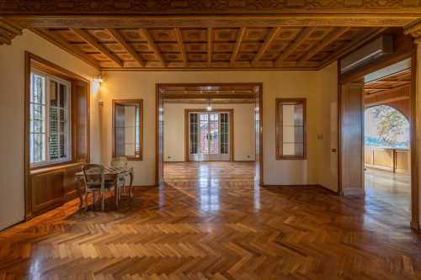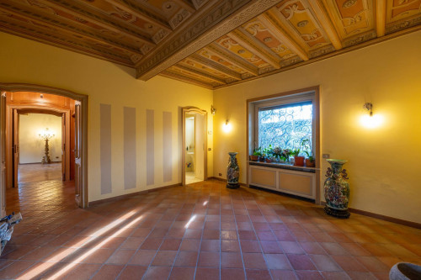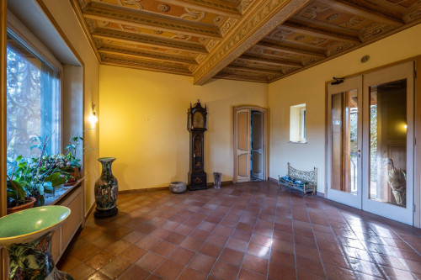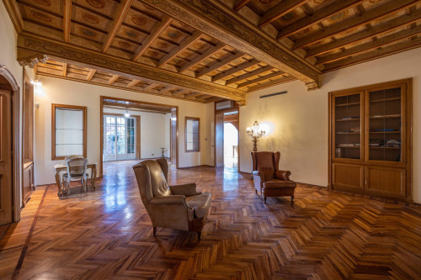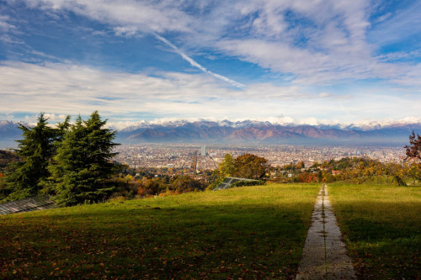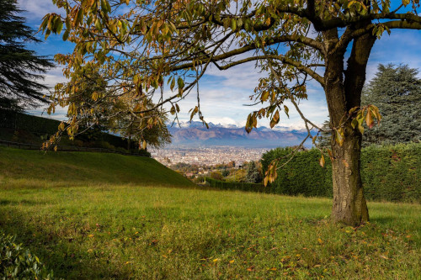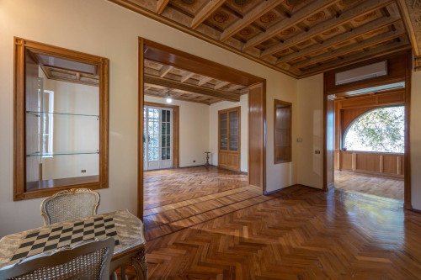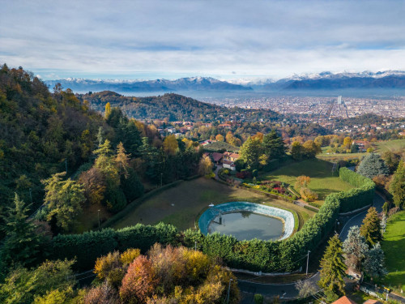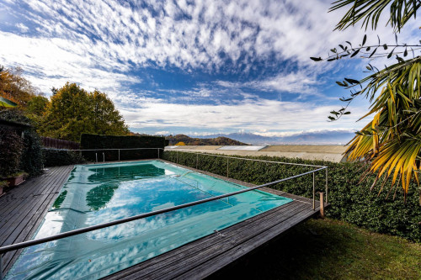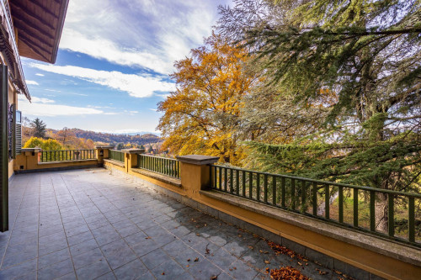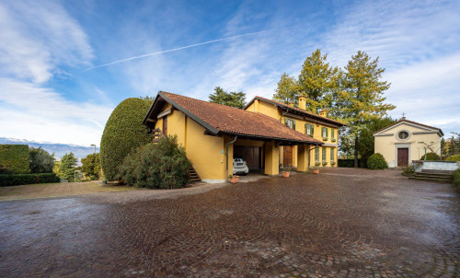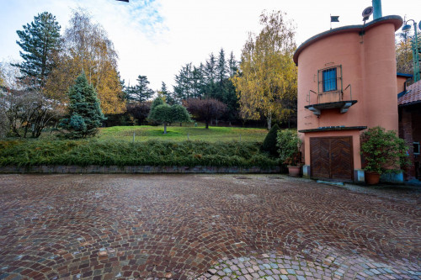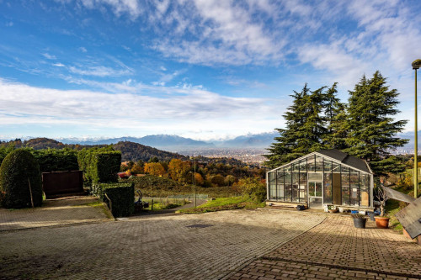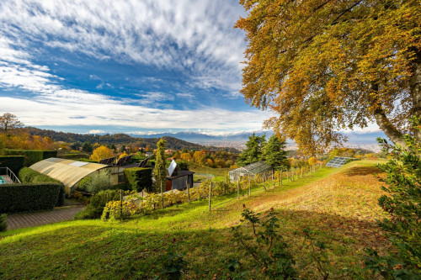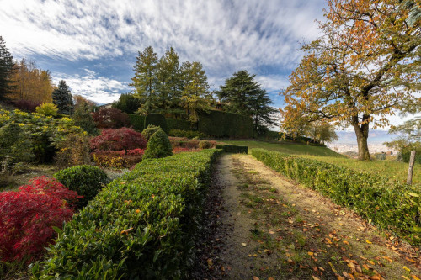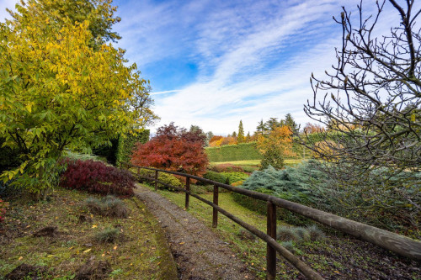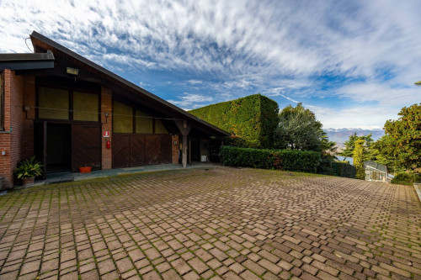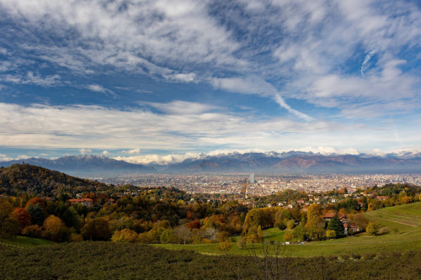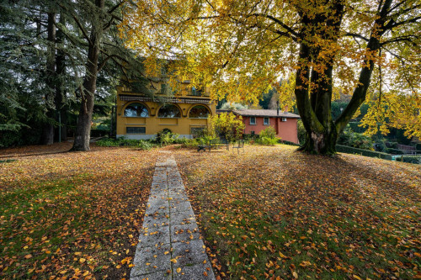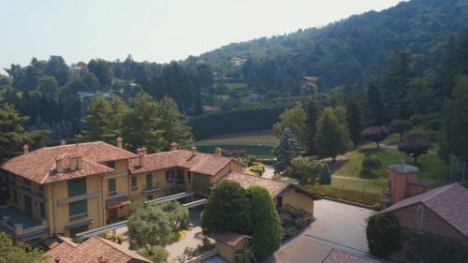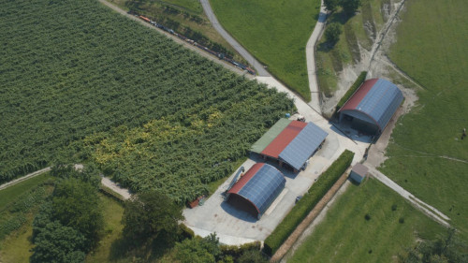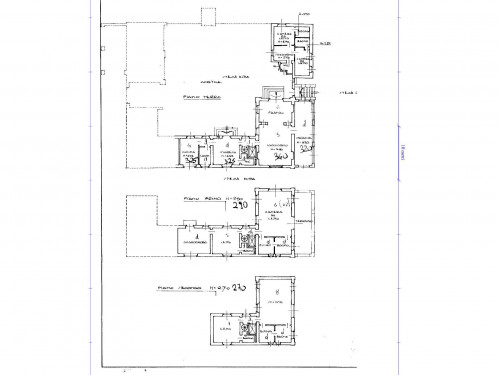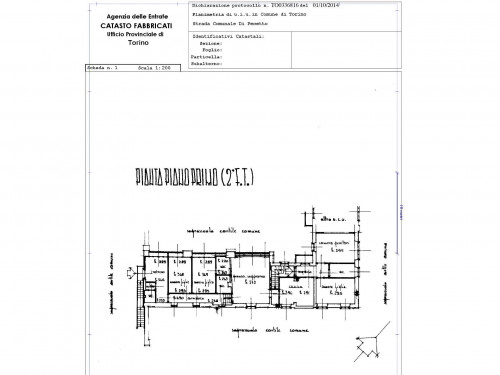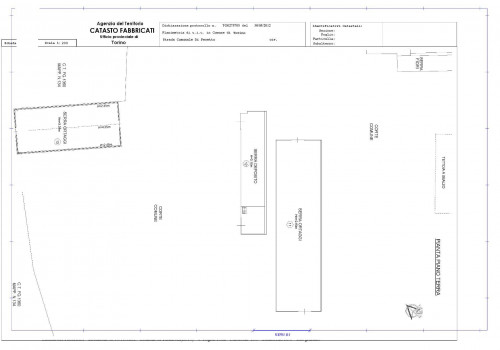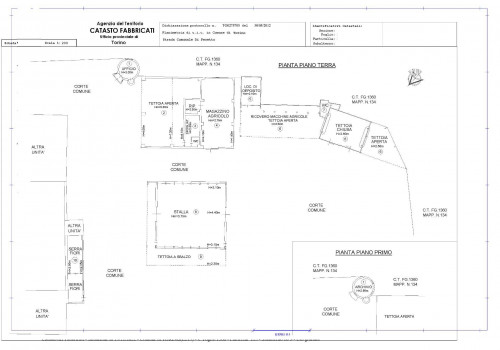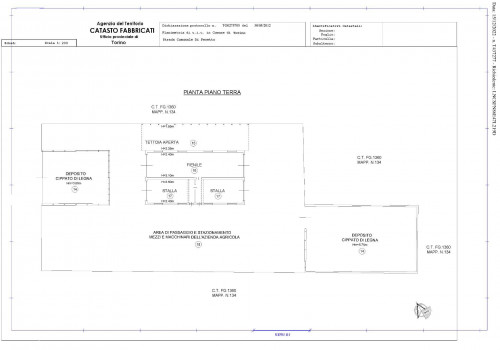for Sale to Torino
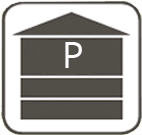
 18
18  10
10 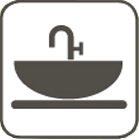 12
12 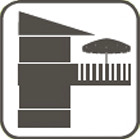
 Quadruple
Quadruple 


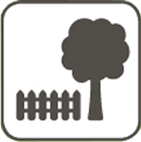
Historic residence from the 18th century with splendid views of Turin. The main body, of approximately 700 m2, is made up of a main building divided into four residential units:
Master apartment is spread over three levels connected by two internal lifts and is composed as follows:
On the ground floor: entrance, living room with panoramic veranda, dining room, kitchen, laundry room, bathroom with window;
On the first floor: bedroom, dressing room, study, three bathrooms and terrace;
On the second floor: living room, two bedrooms and two bathrooms;
In the basement: gym, four cellar rooms, two air treatment rooms, storage;
beyond:
Ground floor apartment composed of: entrance, living room, kitchen, bedroom and bathroom.
First floor apartment composed of: entrance kitchen, two bedrooms and bathroom.
In the end
the annex which is divided as follows:
Basement: oil-fired boiler room.
On the estate there are also:
The (consecrated) chapel contains frescoes from the early 19th century and is equipped with heating;
The outdoor swimming pool with changing room;
Garage of approximately 36 m2. with two parking spaces, with an adjacent room used as a concierge with a bathroom.
Shed of approximately 38 m2. with two parking spaces.
The rural buildings include:
a former silo used as an office, vehicle shed, workshop, former stable, chicken coop-hutch, stable and agricultural vehicle shed, wood chip silos, greenhouses, thermal power plant, solar panel systems, photovoltaic system, water basin and water recovery tanks.
Pastures, agricultural land and forest for approximately 110,000 m2.
Located about six km from Turin and not far from the Collina di Superga Natural Park and the Bosco del Vaj Special Nature Reserve.
Land registry updates possibly in progress. Therefore, all the above data do not constitute contractual elements or assumptions.

Would you like to receive more information about this property?
Contact us now by filling out the form below!




